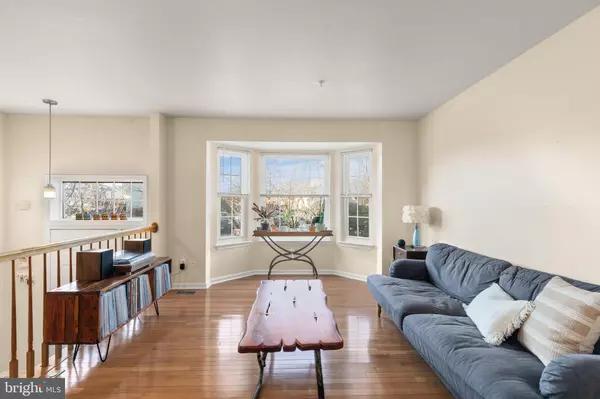For more information regarding the value of a property, please contact us for a free consultation.
Key Details
Sold Price $375,000
Property Type Condo
Sub Type Condo/Co-op
Listing Status Sold
Purchase Type For Sale
Square Footage 2,002 sqft
Price per Sqft $187
Subdivision Stoney Beach
MLS Listing ID MDAA2076638
Sold Date 03/25/24
Style Colonial
Bedrooms 4
Full Baths 2
Half Baths 1
Condo Fees $199/mo
HOA Y/N N
Abv Grd Liv Area 1,402
Originating Board BRIGHT
Year Built 1997
Annual Tax Amount $3,236
Tax Year 2023
Lot Size 686 Sqft
Acres 0.02
Property Description
Don't miss the opportunity to own this stunningly updated townhome nestled in the highly sought-after waterfront community of Stoney Beach! This captivating split foyer residence boasts three meticulously finished levels adorned with gleaming hardwood floors on the main and some of the upper levels, complemented by fresh paint throughout. The expansive kitchen has been tastefully upgraded with new LVP flooring, stainless steel appliances, granite countertops, and adorned with stylish new light fixtures and a beautiful backsplash. Step out onto the generous deck and yard, creating an ideal space for outdoor enjoyment.
The generously sized master bedroom features a walk-in closet and a luxurious master bath complete with a garden tub and soaring vaulted ceilings throughout the entire upper level. The lower level is a fully finished retreat, showcasing new carpeting, a fourth bedroom with an egress window, perfect for guests or versatility, and an inviting entertainment space with a walkout slider, wood-burning fireplace, and a dedicated laundry/utility area (HVAC 2022 and washer/dryer 2021). This house shows beautifully!
Indulge in the myriad of amenities this vibrant community offers, including a refreshing pool, clubhouse, tennis courts, basketball courts, dog park, scenic boardwalk, convenient boat storage, and awe-inspiring water views.
Location
State MD
County Anne Arundel
Zoning R15
Rooms
Basement Partially Finished, Walkout Level
Interior
Interior Features Ceiling Fan(s), Pantry, Bathroom - Soaking Tub, Floor Plan - Open, Formal/Separate Dining Room, Upgraded Countertops, Walk-in Closet(s), Wood Floors
Hot Water Electric
Heating Heat Pump(s)
Cooling Central A/C
Fireplaces Number 1
Equipment Dishwasher, Exhaust Fan, Refrigerator, Stainless Steel Appliances, Stove, Built-In Microwave
Fireplace Y
Appliance Dishwasher, Exhaust Fan, Refrigerator, Stainless Steel Appliances, Stove, Built-In Microwave
Heat Source Electric
Exterior
Amenities Available Common Grounds, Jog/Walk Path, Pier/Dock, Pool - Outdoor, Tennis Courts, Tot Lots/Playground, Dog Park
Water Access N
Accessibility None
Garage N
Building
Story 3
Foundation Concrete Perimeter
Sewer Public Sewer
Water Public
Architectural Style Colonial
Level or Stories 3
Additional Building Above Grade, Below Grade
New Construction N
Schools
School District Anne Arundel County Public Schools
Others
Pets Allowed Y
HOA Fee Include Common Area Maintenance,Snow Removal
Senior Community No
Tax ID 020377190085861
Ownership Fee Simple
SqFt Source Assessor
Special Listing Condition Standard
Pets Allowed Cats OK, Dogs OK
Read Less Info
Want to know what your home might be worth? Contact us for a FREE valuation!

Our team is ready to help you sell your home for the highest possible price ASAP

Bought with Lori jean Buongiovanni • RE/MAX 100
GET MORE INFORMATION




