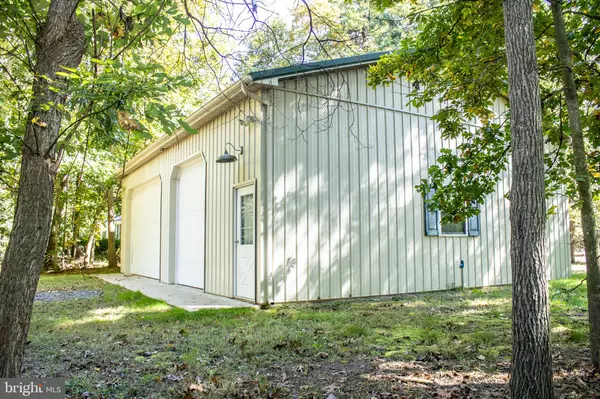For more information regarding the value of a property, please contact us for a free consultation.
Key Details
Sold Price $469,000
Property Type Single Family Home
Sub Type Detached
Listing Status Sold
Purchase Type For Sale
Square Footage 1,600 sqft
Price per Sqft $293
Subdivision None Available
MLS Listing ID NJGL2036800
Sold Date 03/25/24
Style Cape Cod
Bedrooms 3
Full Baths 2
HOA Y/N N
Abv Grd Liv Area 1,600
Originating Board BRIGHT
Year Built 1998
Annual Tax Amount $7,836
Tax Year 2022
Lot Size 2.390 Acres
Acres 2.39
Lot Dimensions 0.00 x 0.00
Property Description
PRICE IMPROVEMENT!!Welcome to your dream country retreat! This unique Cape Cod home is situated on 2.39 acres of serene privacy. A long driveway guides you to a spacious 30x40x12 detached garage, complete with electricity. This Pole Barn is a dream come true for car enthusiasts or workshop lovers!
Upon entering this distinctive Cape Cod home, you'll be bathed in natural light, greeted by high ceilings, and immersed in an open floor plan designed for seamless entertaining. The kitchen is a chef's delight, featuring a JennAir smooth cooktop with a down-draft exhaust, a sizable island, wall oven, real wood cabinets, and authentic hardwood floors. The dining area is ideal for hosting family dinners or holiday gatherings. The living room, adorned with real hardwood flooring and a beautiful stone fireplace, invites you to create new memories. It's perfect for hosting family gatherings, watching sporting events, or simply cozying up on the couch and enjoying a lit fire in your wood-burning fireplace.
On the main level, you'll find two generously sized bedrooms, a full bathroom, and MAIN FLOOR LAUNDRY! This 3-bedroom, 2-bathroom home offers endless possibilities. Ascend the beautiful wooden staircase to discover a spacious loft, perfect for a home office or a relaxing sitting area. The owner's bedroom on the second level is a sanctuary of its own, offering a private bathroom with a soaking tub, a shower stall with tranquil backyard views, and a generous walk-in closet.
In the basement, you'll be delighted to find a spacious 25x22 (estimated) family room with a wood-burning stove. Additionally, there's a storage area with walk-out access, providing ample room for storage. Don't forget to explore the natural beauty right in your backyard. You can enjoy all four of New Jersey’s beautiful seasons from either your covered front porch or your covered back porch. Sip coffee on either porch while taking in the finest views nature has to offer.
910 Stanton is the private paradise you've been searching for. With its charming covered front porch and a back porch (each porch is 288 sqft), you can relish both sunsets and sunrises. This property is the perfect blend of comfort and country living. Make it your own!
Approximate interior square footage between the main level and upper level is 1600 square feet, not including the basement. The home is larger than it appears. Located in the desirable Franklin Twp School District, it's just minutes to Rt 55, making commuting easy. Take note of the craftsmanship behind the 6-panel solid wood doors, trim, Anderson windows, and much more.
Location
State NJ
County Gloucester
Area Franklin Twp (20805)
Zoning R
Rooms
Other Rooms Loft
Basement Partially Finished, Walkout Stairs
Main Level Bedrooms 2
Interior
Interior Features Carpet, Combination Kitchen/Dining, Floor Plan - Open, Soaking Tub, Stall Shower, Stove - Wood, Tub Shower, Walk-in Closet(s), Wood Floors
Hot Water Oil
Heating Forced Air
Cooling Central A/C
Flooring Hardwood, Carpet
Fireplaces Number 1
Fireplaces Type Wood
Equipment Cooktop - Down Draft, Dishwasher, Oven - Wall, Refrigerator
Furnishings No
Fireplace Y
Appliance Cooktop - Down Draft, Dishwasher, Oven - Wall, Refrigerator
Heat Source Oil
Laundry Main Floor
Exterior
Garage Garage - Front Entry, Oversized
Garage Spaces 3.0
Water Access N
Accessibility None
Total Parking Spaces 3
Garage Y
Building
Lot Description Front Yard, Open, Partly Wooded, Private, Rear Yard, Secluded, Trees/Wooded
Story 2
Foundation Block
Sewer On Site Septic
Water Well
Architectural Style Cape Cod
Level or Stories 2
Additional Building Above Grade
New Construction N
Schools
Elementary Schools Janvier
Middle Schools Delsea Regional
High Schools Delsea Regional
School District Delsea Regional High Scho Schools
Others
Senior Community No
Tax ID 05-01001-00021
Ownership Fee Simple
SqFt Source Assessor
Acceptable Financing Cash, Conventional
Listing Terms Cash, Conventional
Financing Cash,Conventional
Special Listing Condition Standard
Read Less Info
Want to know what your home might be worth? Contact us for a FREE valuation!

Our team is ready to help you sell your home for the highest possible price ASAP

Bought with Shayden c Feret • Romano Realty
GET MORE INFORMATION




