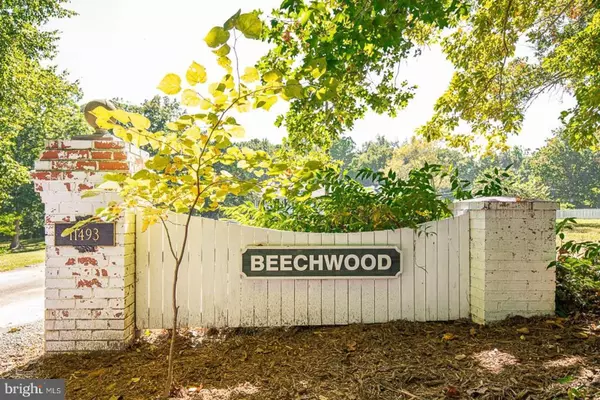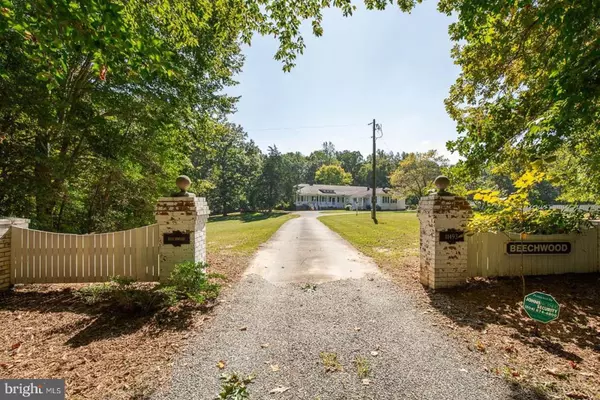For more information regarding the value of a property, please contact us for a free consultation.
Key Details
Sold Price $1,070,000
Property Type Single Family Home
Sub Type Detached
Listing Status Sold
Purchase Type For Sale
Square Footage 3,089 sqft
Price per Sqft $346
Subdivision None Available
MLS Listing ID VAHA2000538
Sold Date 03/20/24
Style Cottage,Bungalow,Ranch/Rambler
Bedrooms 4
Full Baths 3
Half Baths 1
HOA Y/N N
Abv Grd Liv Area 3,089
Originating Board BRIGHT
Year Built 1910
Annual Tax Amount $7,684
Tax Year 2023
Lot Size 50.700 Acres
Acres 50.7
Property Description
Breathtaking entrance to a gorgeous Low Country Style Home on 50 Acres with Newfound River Frontage. This home will take you back in time with its beauty of style and veranda as you overlook your lake and grounds. The property also includes a Cottage/Guest House connected by a portico. Guest House(1041 square feet) Living Room, Two Bedrooms, Kitchen, and Full Bath. The Main House includes a Living Room and Family Room both with Fireplaces, Formal Dining Room, Eat In Kitchen with Granite Counter Tops and Stainless Appliances, Primary Bedroom with Full Bath including Tile Walk In Shower and Walk In Closet, Three Bedrooms with Wood Floors, and an Additional Room perfect for your office. Wood Floors and Custom Window Shutters throughout Home. There is a Four Car Detached Garage, Carriage House, and Tool Shed. In ground Pool to enjoy with family and friends plus picket fencing throughout the property. Enjoy the privacy of Country Living at its Best, and being only ten minutes from Ashland with Amtrak Station, 30 minutes to Richmond, 35 minutes to Fredericksburg. Home has Whole House Generator too. Main House is 3089 square feet PLUS Cottage is 1041 square feet, total is 4130 square feet.
Location
State VA
County Hanover
Zoning A-1
Rooms
Other Rooms Living Room, Dining Room, Primary Bedroom, Bedroom 2, Bedroom 3, Bedroom 4, Kitchen, Family Room, Laundry, Bonus Room
Basement Unfinished
Main Level Bedrooms 4
Interior
Interior Features Carpet, Ceiling Fan(s), Crown Moldings, Dining Area, Kitchen - Eat-In, Kitchen - Island, Primary Bath(s), Tub Shower, Walk-in Closet(s), Wood Floors
Hot Water Electric
Heating Heat Pump(s), Forced Air
Cooling Central A/C
Flooring Wood, Ceramic Tile, Carpet
Fireplaces Number 2
Equipment Oven - Wall, Dishwasher, Dryer, Refrigerator, Washer
Fireplace Y
Appliance Oven - Wall, Dishwasher, Dryer, Refrigerator, Washer
Heat Source Electric, Oil
Exterior
Exterior Feature Porch(es)
Parking Features Garage - Front Entry, Oversized
Garage Spaces 4.0
Pool In Ground
Water Access Y
View River, Lake, Panoramic, Trees/Woods
Roof Type Architectural Shingle
Accessibility None
Porch Porch(es)
Total Parking Spaces 4
Garage Y
Building
Lot Description Rural, Secluded, Trees/Wooded, Cleared
Story 1
Foundation Crawl Space
Sewer Gravity Sept Fld, On Site Septic
Water Well
Architectural Style Cottage, Bungalow, Ranch/Rambler
Level or Stories 1
Additional Building Above Grade, Below Grade
New Construction N
Schools
Elementary Schools Beaverdam
Middle Schools Liberty (Hanover)
High Schools Patrick Henry (Hanover)
School District Hanover County Public Schools
Others
Senior Community No
Tax ID 7872-23-1984
Ownership Fee Simple
SqFt Source Assessor
Special Listing Condition Standard
Read Less Info
Want to know what your home might be worth? Contact us for a FREE valuation!

Our team is ready to help you sell your home for the highest possible price ASAP

Bought with NON MEMBER • Non Subscribing Office
GET MORE INFORMATION




