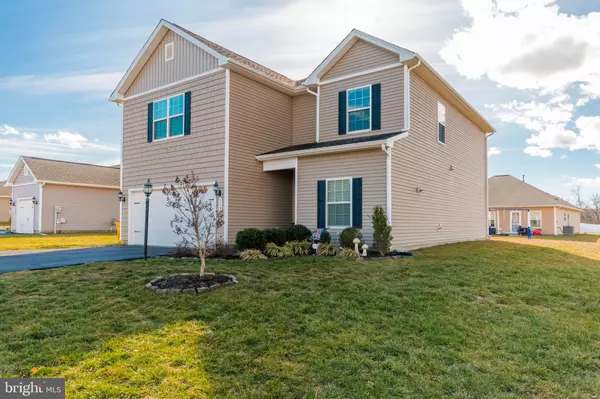For more information regarding the value of a property, please contact us for a free consultation.
Key Details
Sold Price $345,000
Property Type Single Family Home
Sub Type Detached
Listing Status Sold
Purchase Type For Sale
Square Footage 2,626 sqft
Price per Sqft $131
Subdivision Mcginnis Point
MLS Listing ID WVBE2026006
Sold Date 03/22/24
Style Colonial
Bedrooms 5
Full Baths 2
Half Baths 1
HOA Fees $30/ann
HOA Y/N Y
Abv Grd Liv Area 2,626
Originating Board BRIGHT
Year Built 2019
Annual Tax Amount $2,207
Tax Year 2022
Lot Size 7,840 Sqft
Acres 0.18
Property Description
Back on the market! This 5-bedroom Potomac floor plan home is a spacious and luxurious two-story designed to accommodate large families or individuals that appreciate extra personal space. With ample area for entertaining, this home offers a variety of features that make it a true retreat.
On the main floor, you'll find a spacious family room that provides a comfortable gathering space for family and friends. The open chef-ready kitchen is a highlight of the home, featuring beautiful wood cabinets, granite countertops, and energy-efficient appliances. Whether you're cooking for a large gathering or simply enjoying a meal by yourself or with your family, this kitchen has everything you need.
The Potomac plan also includes an upstairs bonus room, providing additional space for recreation and entertainment. This room can be used for various purposes, such as a playroom for children, a home office, a home theater, or a space for creative indoor activities.
One of the standout features of this home is the private master suite located on the main floor, which fosters a tranquil spa-like feel with its separate tub, walk-in shower, and large walk-in closet. This space provides privacy and comfort for homeowners, serving as a peaceful oasis within the home.
Being part of the beautiful community of McGinnis Point offers a convenient location near the best shopping, dining, and entertainment options in the area. Residents of this community can enjoy easy access to amenities and attractions, enhancing their overall lifestyle and those seeking a comfortable and luxurious living experience.
The rear patio is a wonderful extension of the living space offering flexibility and versatility, allowing for outdoor dining, hosting gatherings, or simply enjoying the fresh air and sunshine. This feature enhances the overall appeal of the home, allowing homeowners to have a private outdoor area where they can spend time barbecuing or reading the next best-selling book by their favorite author.
Schedule your showing today! Don’t miss out on this unique opportunity.
Location
State WV
County Berkeley
Zoning 101
Rooms
Main Level Bedrooms 1
Interior
Interior Features Carpet, Combination Dining/Living, Dining Area, Efficiency, Entry Level Bedroom, Floor Plan - Traditional, Pantry, Primary Bath(s), Upgraded Countertops, Walk-in Closet(s)
Hot Water Electric
Heating Heat Pump(s), Programmable Thermostat
Cooling Central A/C
Flooring Carpet, Vinyl
Equipment Dishwasher, Energy Efficient Appliances, Exhaust Fan, Freezer, Icemaker, Oven - Single, Refrigerator, Water Heater
Fireplace N
Window Features Vinyl Clad,Low-E
Appliance Dishwasher, Energy Efficient Appliances, Exhaust Fan, Freezer, Icemaker, Oven - Single, Refrigerator, Water Heater
Heat Source Natural Gas
Laundry Has Laundry, Upper Floor
Exterior
Exterior Feature Patio(s)
Parking Features Garage - Front Entry, Inside Access
Garage Spaces 4.0
Utilities Available Cable TV, Natural Gas Available, Phone
Water Access N
View Street
Roof Type Architectural Shingle,Fiberglass
Street Surface Paved
Accessibility None
Porch Patio(s)
Road Frontage Private
Attached Garage 2
Total Parking Spaces 4
Garage Y
Building
Lot Description Corner, Front Yard, Landscaping, Level, Rear Yard, Road Frontage, SideYard(s)
Story 2
Foundation Permanent, Slab
Sewer Public Sewer
Water Public
Architectural Style Colonial
Level or Stories 2
Additional Building Above Grade, Below Grade
Structure Type Dry Wall
New Construction N
Schools
School District Berkeley County Schools
Others
Pets Allowed Y
Senior Community No
Tax ID 01 5M013500000000
Ownership Fee Simple
SqFt Source Estimated
Security Features Fire Detection System,Carbon Monoxide Detector(s)
Acceptable Financing FHA, USDA, VA, Conventional, Cash
Listing Terms FHA, USDA, VA, Conventional, Cash
Financing FHA,USDA,VA,Conventional,Cash
Special Listing Condition Standard
Pets Allowed No Pet Restrictions
Read Less Info
Want to know what your home might be worth? Contact us for a FREE valuation!

Our team is ready to help you sell your home for the highest possible price ASAP

Bought with Frank Ayala • Samson Properties
GET MORE INFORMATION




