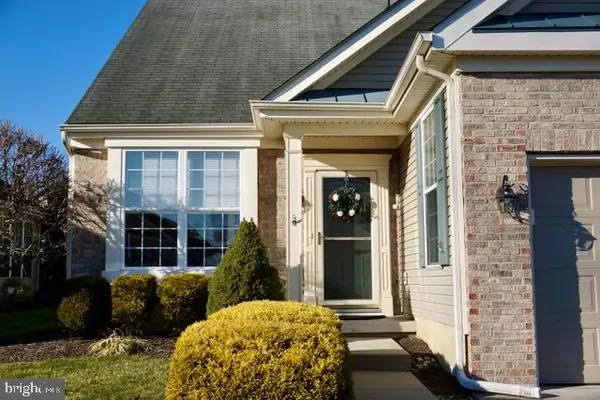For more information regarding the value of a property, please contact us for a free consultation.
Key Details
Sold Price $465,000
Property Type Single Family Home
Sub Type Detached
Listing Status Sold
Purchase Type For Sale
Square Footage 2,231 sqft
Price per Sqft $208
Subdivision Masons Creek
MLS Listing ID NJBL2059116
Sold Date 03/22/24
Style Traditional
Bedrooms 3
Full Baths 2
Half Baths 1
HOA Fees $144/mo
HOA Y/N Y
Abv Grd Liv Area 2,231
Originating Board BRIGHT
Year Built 2002
Annual Tax Amount $6,510
Tax Year 2022
Lot Size 5,720 Sqft
Acres 0.13
Lot Dimensions 119x50
Property Description
Welcome to this beautiful home in the desirable Active Adult Community of The Glen at Masons Creek! Features an excellent location with low taxes, low HOA fees, and community resources including Pool, Club House, Tennis Court, Bocce Court, and a variety of activities.
Enter this Devon model and you encounter the enclosed home office (or parlor den) followed by a spacious dining room. The large eat-in kitchen with pantry features a center island, granite countertops and 42-inch maple cabinets. An adjacent butler’s pantry augments your entertainment needs. Gather loved ones and friends in the extended family room with atrium door to access the rear patio for outdoor living. The first floor also features the cathedral Master bedroom with en-suite bath.
The details include 9-foot ceilings on the first floor with rounded outside corners and Bruce hardwood floors in the hallway, powder room, dining room, kitchen, and parlor. Hunter ceiling fans enhance key living areas.
The second-floor features two guest bedrooms and an adjacent full bath. The home offers a double garage, double driveway, and computerized security system. The exterior includes professional landscaping and an underground sprinkler system.
This home is close to state-of-the-art medical facilities, abundant shopping centers and malls, and points of interest. Easy access to major highways, bridges to Pennsylvania, and airports in Philadelphia, Newark, Trenton, and Atlantic City.
Don't miss the opportunity to make this house your home and experience the best of adult community living!
Location
State NJ
County Burlington
Area Hainesport Twp (20316)
Zoning RESIDENTIAL
Rooms
Other Rooms Dining Room, Primary Bedroom, Bedroom 2, Bedroom 3, Kitchen, Family Room, Laundry, Office, Bathroom 1, Bathroom 2, Bathroom 3
Main Level Bedrooms 1
Interior
Interior Features Butlers Pantry, Ceiling Fan(s), Dining Area, Family Room Off Kitchen, Formal/Separate Dining Room, Kitchen - Eat-In, Kitchen - Island, Soaking Tub, Stall Shower, Tub Shower, Upgraded Countertops, Wood Floors
Hot Water 60+ Gallon Tank
Cooling Attic Fan, Central A/C
Flooring Carpet, Hardwood, Vinyl
Equipment Built-In Microwave, Dishwasher, Dryer, Oven/Range - Electric, Washer, Refrigerator, Water Heater
Fireplace N
Window Features Double Hung,Vinyl Clad
Appliance Built-In Microwave, Dishwasher, Dryer, Oven/Range - Electric, Washer, Refrigerator, Water Heater
Heat Source Natural Gas
Exterior
Parking Features Garage Door Opener
Garage Spaces 2.0
Utilities Available Cable TV, Multiple Phone Lines, Phone, Sewer Available, Water Available
Water Access N
Roof Type Asphalt
Street Surface Paved
Accessibility None
Road Frontage Boro/Township
Attached Garage 2
Total Parking Spaces 2
Garage Y
Building
Story 2
Foundation Slab
Sewer No Septic System
Water Public
Architectural Style Traditional
Level or Stories 2
Additional Building Above Grade, Below Grade
Structure Type 2 Story Ceilings,9'+ Ceilings
New Construction N
Schools
Elementary Schools Hainesport E.S.
High Schools Rancocas Valley Reg. H.S.
School District Hainesport Township Public Schools
Others
Pets Allowed Y
Senior Community Yes
Age Restriction 55
Tax ID 16-00101 13-00006
Ownership Fee Simple
SqFt Source Assessor
Acceptable Financing Cash, Conventional, FHA, FNMA, VA
Horse Property N
Listing Terms Cash, Conventional, FHA, FNMA, VA
Financing Cash,Conventional,FHA,FNMA,VA
Special Listing Condition Standard
Pets Allowed No Pet Restrictions
Read Less Info
Want to know what your home might be worth? Contact us for a FREE valuation!

Our team is ready to help you sell your home for the highest possible price ASAP

Bought with Donna S Granacher • RE/MAX ONE Realty-Moorestown
GET MORE INFORMATION




