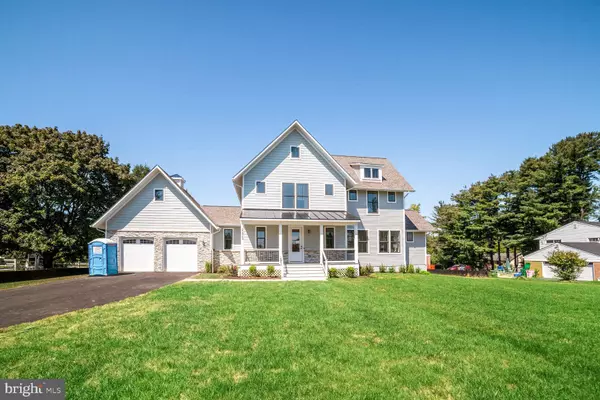For more information regarding the value of a property, please contact us for a free consultation.
Key Details
Sold Price $1,150,000
Property Type Single Family Home
Sub Type Detached
Listing Status Sold
Purchase Type For Sale
Square Footage 6,470 sqft
Price per Sqft $177
Subdivision Ward Farm Estates
MLS Listing ID MDMC2104070
Sold Date 03/18/24
Style Contemporary,Farmhouse/National Folk
Bedrooms 6
Full Baths 5
Half Baths 1
HOA Y/N N
Abv Grd Liv Area 4,504
Originating Board BRIGHT
Year Built 2023
Annual Tax Amount $3,020
Tax Year 2023
Lot Size 1.544 Acres
Acres 1.54
Property Description
6% FINANCING AVAILABLE FOR QUALIFIED BUYERS. Welcome to 22424 Goshen School Road. This stunning new construction home is nestled on 1.5 acres in a quiet and desirable community. This gracious home has 6,470 square feet of living space with six bedrooms, 5.5 baths, a home office with built-in cabinetry, and nine foot+ ceilings throughout. The home has a large, state-of-the-art gourmet kitchen with quartz counters that opens to a breakfast room and the living and dining rooms. The kitchen has a large walk-in pantry with custom shelving. A large mudroom with built-in cabinetry is directly accessed from garage. The main floor has an elegant primary suite, with an en-suite bath and large walk-in closet. A second primary suite is located on the upper level. The upper level also includes three additional spacious bedrooms and three full bathrooms finished with beautiful tile and cabinetry. A laundry room with built-in cabinetry is on the upper level. Enjoy spending time in the fully finished basement, which has a spacious great room, bedroom, a full bathroom and storage space. Agent/owner.
Location
State MD
County Montgomery
Zoning RE2
Rooms
Basement Daylight, Partial, Fully Finished, Heated, Improved, Windows, Outside Entrance
Main Level Bedrooms 1
Interior
Hot Water 60+ Gallon Tank, Electric
Heating Heat Pump(s), Central, Programmable Thermostat
Cooling Central A/C, Heat Pump(s)
Flooring Carpet, Luxury Vinyl Plank, Hardwood
Fireplaces Number 1
Fireplaces Type Gas/Propane
Fireplace Y
Heat Source Natural Gas, Electric
Laundry Hookup, Upper Floor
Exterior
Garage Garage - Front Entry
Garage Spaces 2.0
Water Access N
Roof Type Asphalt,Metal
Accessibility None
Attached Garage 2
Total Parking Spaces 2
Garage Y
Building
Lot Description Backs to Trees
Story 3
Foundation Concrete Perimeter
Sewer On Site Septic, Grinder Pump
Water Well
Architectural Style Contemporary, Farmhouse/National Folk
Level or Stories 3
Additional Building Above Grade, Below Grade
Structure Type 9'+ Ceilings,Cathedral Ceilings,Vaulted Ceilings
New Construction Y
Schools
School District Montgomery County Public Schools
Others
Senior Community No
Tax ID 160100014941
Ownership Fee Simple
SqFt Source Assessor
Special Listing Condition Standard
Read Less Info
Want to know what your home might be worth? Contact us for a FREE valuation!

Our team is ready to help you sell your home for the highest possible price ASAP

Bought with Jack A Kort • Weichert, REALTORS
GET MORE INFORMATION


