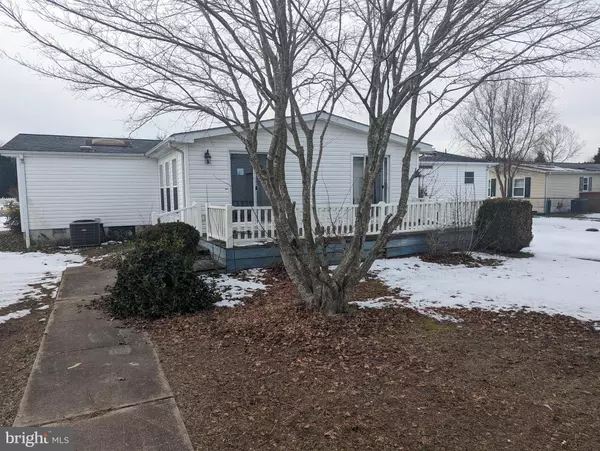For more information regarding the value of a property, please contact us for a free consultation.
Key Details
Sold Price $255,000
Property Type Manufactured Home
Sub Type Manufactured
Listing Status Sold
Purchase Type For Sale
Square Footage 1,960 sqft
Price per Sqft $130
Subdivision Hunters Mill Estates
MLS Listing ID DESU2054816
Sold Date 03/06/24
Style Ranch/Rambler
Bedrooms 3
Full Baths 2
Half Baths 1
HOA Fees $16/ann
HOA Y/N Y
Abv Grd Liv Area 1,960
Originating Board BRIGHT
Year Built 1994
Annual Tax Amount $1,170
Tax Year 2023
Lot Size 0.497 Acres
Acres 0.5
Lot Dimensions 90x195x115x170x39
Property Description
Sale is a "Guardianship Sale" and will be approved by the court. Being "SOLD AS IS". Manufactured home in Hunter's Mill Estates with three bedrooms, two full baths, and a half bath. Living room and gathering area.
Eat in kitchen & formal dining space. Front porch & sunroom. Two car detached garage. Homes needs TLC.
Location
State DE
County Sussex
Area Broadkill Hundred (31003)
Zoning GR
Direction West
Rooms
Main Level Bedrooms 3
Interior
Interior Features Entry Level Bedroom
Hot Water Other
Heating Forced Air
Cooling Central A/C
Flooring Carpet, Vinyl
Equipment Built-In Microwave, Built-In Range, Microwave, Washer, Dishwasher, Dryer, Refrigerator, Water Heater
Furnishings No
Fireplace N
Window Features Insulated
Appliance Built-In Microwave, Built-In Range, Microwave, Washer, Dishwasher, Dryer, Refrigerator, Water Heater
Heat Source Other
Laundry Main Floor
Exterior
Garage Garage - Side Entry
Garage Spaces 4.0
Utilities Available Cable TV Available, Electric Available, Phone Available, Sewer Available, Water Available
Water Access N
View Street
Roof Type Asphalt
Street Surface Paved
Accessibility None
Road Frontage City/County
Total Parking Spaces 4
Garage Y
Building
Lot Description Cleared, Corner, Road Frontage
Story 1
Foundation Crawl Space
Sewer On Site Septic
Water Public
Architectural Style Ranch/Rambler
Level or Stories 1
Additional Building Above Grade, Below Grade
Structure Type Paneled Walls
New Construction N
Schools
School District Cape Henlopen
Others
Pets Allowed Y
HOA Fee Include Common Area Maintenance
Senior Community No
Tax ID 235-30.00-196.00
Ownership Fee Simple
SqFt Source Estimated
Acceptable Financing Cash, Conventional
Listing Terms Cash, Conventional
Financing Cash,Conventional
Special Listing Condition Standard
Pets Description No Pet Restrictions
Read Less Info
Want to know what your home might be worth? Contact us for a FREE valuation!

Our team is ready to help you sell your home for the highest possible price ASAP

Bought with Joyce Kendall • Keller Williams Realty
GET MORE INFORMATION




