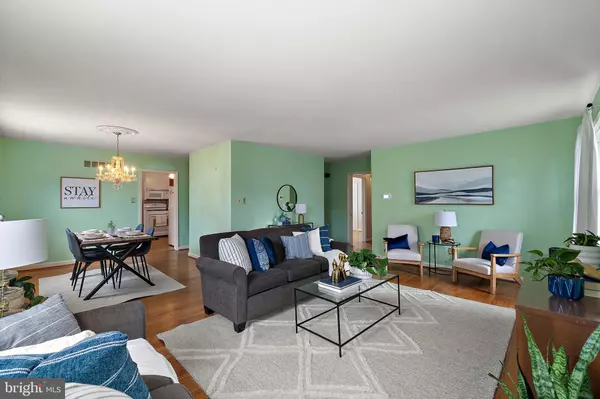For more information regarding the value of a property, please contact us for a free consultation.
Key Details
Sold Price $394,000
Property Type Single Family Home
Sub Type Detached
Listing Status Sold
Purchase Type For Sale
Square Footage 2,750 sqft
Price per Sqft $143
Subdivision Brookmeade I
MLS Listing ID DENC2055592
Sold Date 03/05/24
Style Ranch/Rambler
Bedrooms 3
Full Baths 2
HOA Y/N N
Abv Grd Liv Area 1,834
Originating Board BRIGHT
Year Built 1962
Annual Tax Amount $1,511
Tax Year 2022
Lot Size 8,276 Sqft
Acres 0.19
Lot Dimensions 63.10 x 150.10
Property Description
Welcome to 2503 Gannet Lane, a cozy ranch-style home offering a warm and inviting atmosphere. This 3-bedroom, 2-bathroom residence is perfect for those seeking a comfortable living space with room to personalize.
The enclosed front porch provides a quaint area for relaxation. Inside, hardwood floors add warmth throughout the home. The open layout of the family room and dining room is ideal for various activities, from family time to entertaining.
The heart of the home is the spacious eat-in kitchen, leading to a deck for outdoor enjoyment. The den, brightened by a bay window, is perfect for quiet reading or enjoying a peaceful moment.
The owner's suite includes an en-suite bathroom, and the additional bedrooms are versatile for family, guests, or a home office. The property features two decks and a fenced-in yard with a shed, enhancing outdoor living.
A partially finished basement offers potential for creative use or storage. Notable updates: HVAC and water heater replaced in 2016.
Located with easy access to Wilmington, Hockessin, and Kirkwood Highway, this home is in a vibrant community near dining and shopping conveniences like Wegmans and Target. 2503 Gannet Lane is a blend of comfort and potential, set in a convenient location for a balanced lifestyle.
Location
State DE
County New Castle
Area Hockssn/Greenvl/Centrvl (30902)
Zoning NC6.5
Rooms
Basement Partially Finished
Main Level Bedrooms 3
Interior
Hot Water Electric
Heating Central
Cooling Central A/C
Fireplace N
Heat Source None
Exterior
Garage Spaces 3.0
Water Access N
Accessibility None
Total Parking Spaces 3
Garage N
Building
Story 1
Foundation Block
Sewer Public Sewer
Water Public
Architectural Style Ranch/Rambler
Level or Stories 1
Additional Building Above Grade, Below Grade
New Construction N
Schools
School District Red Clay Consolidated
Others
Pets Allowed Y
Senior Community No
Tax ID 07-031.40-102
Ownership Fee Simple
SqFt Source Assessor
Acceptable Financing Negotiable
Horse Property N
Listing Terms Negotiable
Financing Negotiable
Special Listing Condition Standard
Pets Allowed No Pet Restrictions
Read Less Info
Want to know what your home might be worth? Contact us for a FREE valuation!

Our team is ready to help you sell your home for the highest possible price ASAP

Bought with Nicholas Rybinski • Patterson-Schwartz - Greenville
GET MORE INFORMATION




