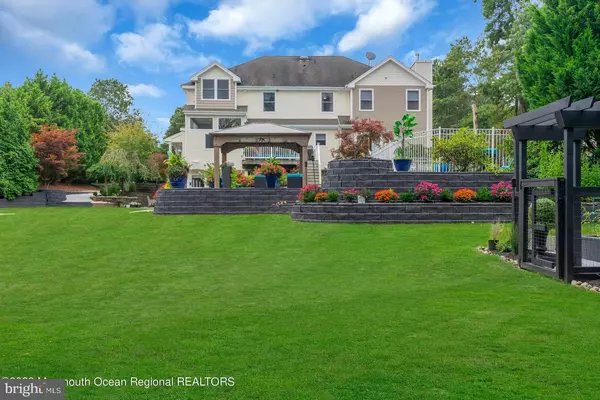For more information regarding the value of a property, please contact us for a free consultation.
Key Details
Sold Price $1,200,000
Property Type Single Family Home
Sub Type Detached
Listing Status Sold
Purchase Type For Sale
Square Footage 5,500 sqft
Price per Sqft $218
Subdivision Mayetta
MLS Listing ID NJOC2020850
Sold Date 03/01/24
Style Colonial
Bedrooms 7
Full Baths 4
HOA Y/N N
Abv Grd Liv Area 4,000
Originating Board BRIGHT
Year Built 2004
Annual Tax Amount $11,334
Tax Year 2022
Lot Size 3.470 Acres
Acres 3.47
Lot Dimensions 0.00 x 0.00
Property Description
Luxury, Privacy, Serenity. This is the one you have been dreaming about. Top notch school districts, 3.5 acres of natural beauty, and a masterpiece home boasting upgrades you will not find elsewhere. Enter your property through a private road shared by just 1 other home, this was originally custom built and owned by the builder himself. Boasting apx 5500 SQfT of finished living space, no expense was spared and no detail left unfinished. You will by greeted by open sight lines and a flawless floorplan. Warm your toes with heated flooring, warm your heart in the dream kitchen that is out of a magazine. There are formal living and dining areas, formal office, custom molding, trayed ceilings, custom lighting, and so much more. There is a full walkout basement that features a gorgeous full kitchen, living room, full bathroom, bedroom, and direct access to the outdoor living space and backyard. Upstairs has 6 bedrooms, a dream owners suite, a walk up attic, 2 stairscases, and custom features throughout. Outside is made for entertainment. Full court basketball, in ground pool with electric cover, multiple entertaining areas, custom garden, and 3.5 acres of beautiful land that backs to trails and protected woodland. This home is sure to provide everything you have been searching for. Come see today or you will miss your chance to own this masterpiece!
Location
State NJ
County Ocean
Area Stafford Twp (21531)
Zoning RA4
Rooms
Basement Fully Finished, Full, Walkout Level
Main Level Bedrooms 7
Interior
Interior Features 2nd Kitchen, Butlers Pantry, Breakfast Area, Crown Moldings, Double/Dual Staircase, Kitchen - Gourmet, Kitchen - Island, Recessed Lighting, Upgraded Countertops, Walk-in Closet(s), Central Vacuum
Hot Water Natural Gas
Heating Forced Air
Cooling Central A/C
Fireplaces Number 1
Fireplaces Type Wood
Equipment Dishwasher, Microwave, Stainless Steel Appliances, Refrigerator
Fireplace Y
Appliance Dishwasher, Microwave, Stainless Steel Appliances, Refrigerator
Heat Source Natural Gas
Exterior
Parking Features Garage - Front Entry, Inside Access, Oversized
Garage Spaces 2.0
Water Access N
Accessibility 2+ Access Exits
Attached Garage 2
Total Parking Spaces 2
Garage Y
Building
Story 3
Foundation Other
Sewer Private Septic Tank
Water Well
Architectural Style Colonial
Level or Stories 3
Additional Building Above Grade, Below Grade
New Construction N
Others
Senior Community No
Tax ID 31-00124-00098 02
Ownership Fee Simple
SqFt Source Assessor
Security Features Exterior Cameras,Carbon Monoxide Detector(s),Main Entrance Lock,Security System,Smoke Detector
Special Listing Condition Standard
Read Less Info
Want to know what your home might be worth? Contact us for a FREE valuation!

Our team is ready to help you sell your home for the highest possible price ASAP

Bought with NON MEMBER • Non Subscribing Office
GET MORE INFORMATION




