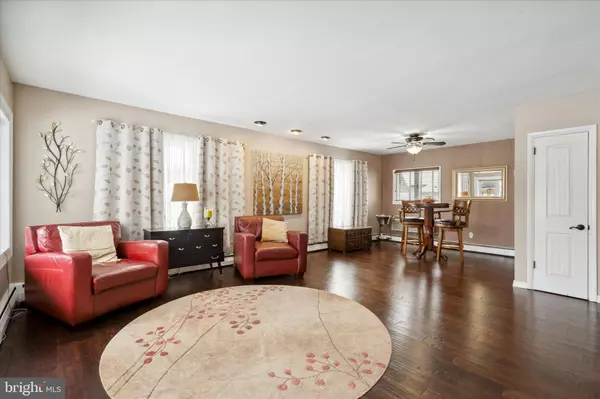For more information regarding the value of a property, please contact us for a free consultation.
Key Details
Sold Price $430,000
Property Type Single Family Home
Sub Type Detached
Listing Status Sold
Purchase Type For Sale
Square Footage 2,064 sqft
Price per Sqft $208
Subdivision Normandy
MLS Listing ID PAPH2312666
Sold Date 02/29/24
Style Cape Cod
Bedrooms 4
Full Baths 2
Half Baths 1
HOA Y/N N
Abv Grd Liv Area 2,064
Originating Board BRIGHT
Year Built 1972
Annual Tax Amount $4,389
Tax Year 2022
Lot Size 8,000 Sqft
Acres 0.18
Lot Dimensions 80.00 x 100.00
Property Description
Nestled in the heart of a charming neighborhood, this captivating home stands as a true treasure within its community. Conveniently located near major highways, accessibility is a key feature of this residence. As one of the larger homes in the neighborhood with over 2000 square feet, it combines coziness with a spacious feel. Step inside, and you'll find a thoughtfully designed interior that maximizes every inch of space. The cozy living areas are adorned with tasteful decor, creating a warm and welcoming ambiance. Natural light floods through strategically placed windows, highlighting the home's charm and creating a bright and airy feel. The kitchen is a focal point, featuring modern appliances, space to gather, and pantry space. Plus a breakfast nook with views through the sliding glass door to the fenced in backyard and pool. The primary bedroom on the main floor offers a sense of tranquility and comfort, providing a private retreat within this delightful abode. Upstairs there is a well thought out desk in the hallway big enough for two to work on their homework, crafts or used as a remote office space. Plus 3 additional bedrooms upstairs with a recently updated spacious full bath. The backyard pool area is a hidden gem, providing a private oasis for relaxation or entertaining guests. Imagine enjoying peaceful evenings on a well-designed patio or hosting pool parties in this private backyard. This home sets itself apart with the first floor half bath/laundry with private access to the backyard to avoid wet feet in the house. In addition to its aesthetic appeal, this home's location is a major asset. Proximity to highways ensures easy commuting and quick access to nearby amenities. Whether it's shopping, dining, or recreational activities, everything is within reach. Stop by for a tour, this amazing home won't last long. ***12 month home warranty w/ America's Preferred Home Warranty, Inc. included***
Location
State PA
County Philadelphia
Area 19154 (19154)
Zoning RSD3
Rooms
Main Level Bedrooms 1
Interior
Interior Features Crown Moldings
Hot Water Natural Gas
Heating Baseboard - Hot Water
Cooling Wall Unit, Window Unit(s)
Equipment Dishwasher, Refrigerator, Oven/Range - Gas, Range Hood, Water Heater, Washer/Dryer Stacked
Furnishings No
Fireplace N
Appliance Dishwasher, Refrigerator, Oven/Range - Gas, Range Hood, Water Heater, Washer/Dryer Stacked
Heat Source Natural Gas
Laundry Main Floor
Exterior
Exterior Feature Patio(s), Roof
Garage Spaces 3.0
Pool Heated, Gunite, Filtered, In Ground
Utilities Available Natural Gas Available, Electric Available, Cable TV Available, Phone Available
Amenities Available None
Water Access N
Accessibility None
Porch Patio(s), Roof
Total Parking Spaces 3
Garage N
Building
Story 2
Foundation Slab
Sewer Public Sewer
Water Public
Architectural Style Cape Cod
Level or Stories 2
Additional Building Above Grade, Below Grade
New Construction N
Schools
School District The School District Of Philadelphia
Others
Pets Allowed Y
HOA Fee Include None
Senior Community No
Tax ID 662514900
Ownership Fee Simple
SqFt Source Assessor
Acceptable Financing Cash, Conventional, FHA, VA
Horse Property N
Listing Terms Cash, Conventional, FHA, VA
Financing Cash,Conventional,FHA,VA
Special Listing Condition Standard
Pets Allowed No Pet Restrictions
Read Less Info
Want to know what your home might be worth? Contact us for a FREE valuation!

Our team is ready to help you sell your home for the highest possible price ASAP

Bought with Natalie Lekishvili • Realty Mark Cityscape-Huntingdon Valley
GET MORE INFORMATION




