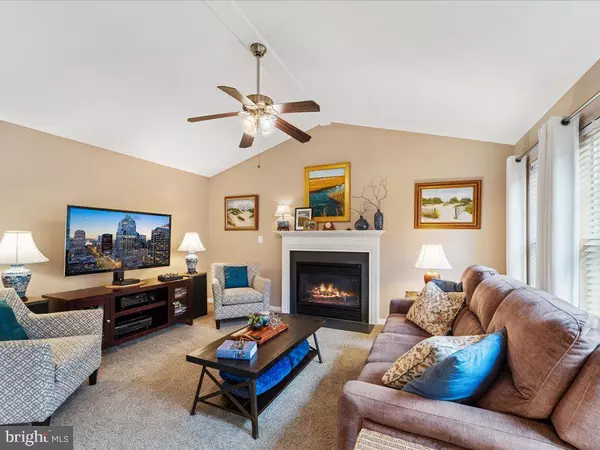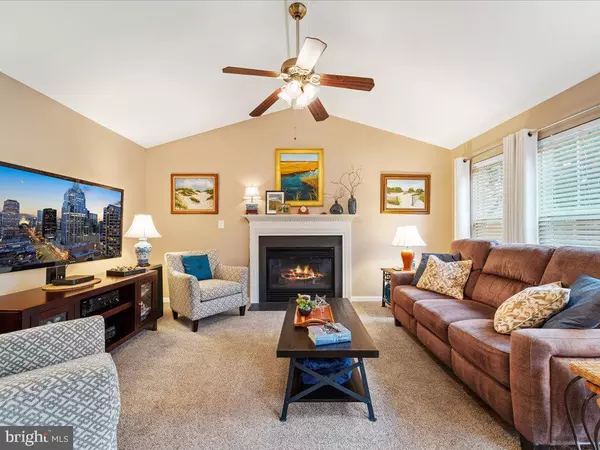For more information regarding the value of a property, please contact us for a free consultation.
Key Details
Sold Price $680,000
Property Type Single Family Home
Sub Type Detached
Listing Status Sold
Purchase Type For Sale
Square Footage 3,293 sqft
Price per Sqft $206
Subdivision Mayfair
MLS Listing ID VAPW2064264
Sold Date 02/27/24
Style Colonial
Bedrooms 4
Full Baths 3
Half Baths 1
HOA Fees $60/mo
HOA Y/N Y
Abv Grd Liv Area 2,396
Originating Board BRIGHT
Year Built 1997
Annual Tax Amount $5,759
Tax Year 2022
Lot Size 10,001 Sqft
Acres 0.23
Property Description
Discover the charm of this inviting 4-bedroom Colonial situated on a spacious .23-acre lot at 9679 Allegro Dr, Manassas, VA. Hardwood floors grace the Study, Living Room, Dining Room, and Kitchen, providing an elegant and comfortable ambiance throughout. The eat-in kitchen is a gourmet's delight with stainless steel appliances, a convenient center island, and a sliding glass door leading to the rear deck—an ideal space for al fresco dining or morning coffee. The Family Room offers a cozy retreat with a gas fireplace and a vaulted ceiling, creating a warm atmosphere for relaxation and entertainment.
The Primary Bedroom is a private sanctuary featuring a walk-in closet, vaulted ceiling, and an ensuite bath for added luxury and comfort. The upper level hosts three additional well-appointed bedrooms, providing ample space for family or guests. The finished basement adds versatility to the property, boasting a large recreation room, an additional den, and a full bath—a perfect area for entertainment, a home office, or potential guest accommodations.
A short drive to the Manassas VRE, historic downtown Manassas, and major commuting routes.
Location
State VA
County Prince William
Zoning R4
Rooms
Other Rooms Living Room, Dining Room, Primary Bedroom, Bedroom 2, Bedroom 3, Bedroom 4, Kitchen, Game Room, Family Room, Den, Library, Foyer, Laundry, Utility Room
Basement Connecting Stairway, Rear Entrance, Sump Pump, Full, Outside Entrance, Walkout Stairs
Interior
Interior Features Family Room Off Kitchen, Kitchen - Island, Kitchen - Table Space, Dining Area, Kitchen - Eat-In, Primary Bath(s), Chair Railings, Crown Moldings, Window Treatments, Wood Floors
Hot Water Natural Gas
Heating Forced Air
Cooling Ceiling Fan(s), Central A/C
Flooring Hardwood
Fireplaces Number 1
Fireplaces Type Gas/Propane, Fireplace - Glass Doors
Equipment Dishwasher, Disposal, Icemaker, Oven/Range - Gas, Refrigerator, Washer, Dryer, Built-In Microwave, Stainless Steel Appliances, Water Heater
Fireplace Y
Window Features Double Pane
Appliance Dishwasher, Disposal, Icemaker, Oven/Range - Gas, Refrigerator, Washer, Dryer, Built-In Microwave, Stainless Steel Appliances, Water Heater
Heat Source Natural Gas
Laundry Has Laundry, Hookup, Washer In Unit, Dryer In Unit, Main Floor
Exterior
Exterior Feature Deck(s), Porch(es)
Parking Features Garage - Front Entry, Garage Door Opener
Garage Spaces 2.0
Fence Rear
Utilities Available Cable TV Available, Under Ground, Electric Available, Natural Gas Available, Phone Available, Sewer Available, Water Available
Water Access N
View Trees/Woods
Accessibility Other
Porch Deck(s), Porch(es)
Road Frontage City/County
Attached Garage 2
Total Parking Spaces 2
Garage Y
Building
Lot Description PUD, Front Yard, Landscaping, Rear Yard
Story 3
Foundation Concrete Perimeter
Sewer Public Sewer
Water Public
Architectural Style Colonial
Level or Stories 3
Additional Building Above Grade, Below Grade
Structure Type Cathedral Ceilings,9'+ Ceilings,2 Story Ceilings
New Construction N
Schools
School District Prince William County Public Schools
Others
HOA Fee Include Snow Removal,Trash
Senior Community No
Tax ID 7794-18-4500
Ownership Fee Simple
SqFt Source Assessor
Security Features Smoke Detector
Special Listing Condition Standard
Read Less Info
Want to know what your home might be worth? Contact us for a FREE valuation!

Our team is ready to help you sell your home for the highest possible price ASAP

Bought with Rhonda M Perry • Samson Properties
GET MORE INFORMATION




