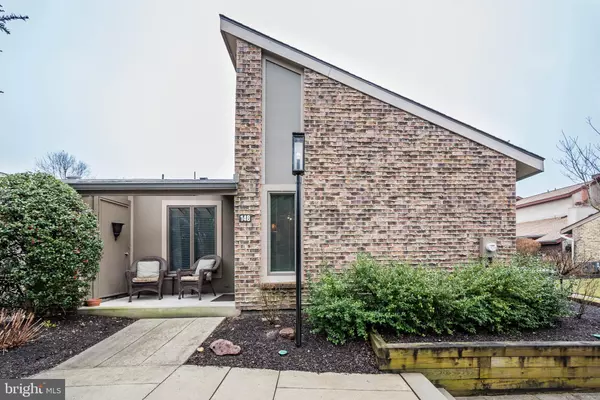For more information regarding the value of a property, please contact us for a free consultation.
Key Details
Sold Price $380,000
Property Type Condo
Sub Type Condo/Co-op
Listing Status Sold
Purchase Type For Sale
Square Footage 1,197 sqft
Price per Sqft $317
Subdivision Uxbridge
MLS Listing ID NJCD2061696
Sold Date 02/26/24
Style Contemporary
Bedrooms 2
Full Baths 2
Condo Fees $319/mo
HOA Y/N N
Abv Grd Liv Area 1,197
Originating Board BRIGHT
Year Built 1977
Annual Tax Amount $5,254
Tax Year 2022
Lot Dimensions 0.00 x 0.00
Property Description
HIGHEST AND BEST BY 5:00 PM ON MONDAY JANUARY 29th.
This remarkable condo is nestled in the captivating Uxbridge development, boasting Upgraded and Contemporary features such as newer Anderson windows, premium stainless steel Kitchen Aid appliances, a sleek Quartz countertop, refined recess lighting, newer kitchen cabinets with a soft closing function, a magnificent cathedral ceiling in the family room with an inviting wood burning stone fireplace The primary bedroom showcases a cathedral ceiling long with an en suite that has undergone a complete renovation featuring an updated contemporary vanity and all new porcelain tile in addition to a whirlpool bath. Additionally the main bathroom has been fully updated, including a modern vanity, marble tile and exquisite flooring. There is a large second room with French double doors that could be used as a study or bedroom. In addition to all the beautiful and updated features, this home features Bamboo flooring throughout. The private patio is adorned with pavers enhancing its appeal and beauty.
Location
State NJ
County Camden
Area Cherry Hill Twp (20409)
Zoning R5
Rooms
Other Rooms Living Room, Dining Room, Kitchen
Main Level Bedrooms 2
Interior
Interior Features Attic, Breakfast Area, Ceiling Fan(s), Floor Plan - Open, Kitchen - Eat-In, Recessed Lighting, Upgraded Countertops, Window Treatments, Wood Floors
Hot Water Natural Gas
Heating Forced Air
Cooling Central A/C
Fireplaces Number 1
Fireplaces Type Stone, Wood
Equipment Built-In Microwave, Built-In Range, Dishwasher, Disposal, Oven - Self Cleaning, Oven/Range - Gas, Refrigerator, Stainless Steel Appliances
Fireplace Y
Window Features Vinyl Clad
Appliance Built-In Microwave, Built-In Range, Dishwasher, Disposal, Oven - Self Cleaning, Oven/Range - Gas, Refrigerator, Stainless Steel Appliances
Heat Source Natural Gas
Exterior
Garage Spaces 2.0
Amenities Available Club House, Common Grounds, Pool - Outdoor, Tennis Courts
Water Access N
Accessibility None
Total Parking Spaces 2
Garage N
Building
Story 1
Unit Features Garden 1 - 4 Floors
Sewer Public Sewer
Water Public
Architectural Style Contemporary
Level or Stories 1
Additional Building Above Grade, Below Grade
New Construction N
Schools
School District Cherry Hill Township Public Schools
Others
Pets Allowed Y
HOA Fee Include All Ground Fee,Common Area Maintenance,Ext Bldg Maint,Lawn Care Front,Lawn Care Rear,Lawn Care Side,Lawn Maintenance,Management,Pool(s),Recreation Facility,Sewer,Snow Removal,Trash,Water
Senior Community No
Tax ID 09-00430 09-00001-C0148
Ownership Condominium
Acceptable Financing Cash, Conventional, FHA, VA
Listing Terms Cash, Conventional, FHA, VA
Financing Cash,Conventional,FHA,VA
Special Listing Condition Standard
Pets Allowed Cats OK, Dogs OK
Read Less Info
Want to know what your home might be worth? Contact us for a FREE valuation!

Our team is ready to help you sell your home for the highest possible price ASAP

Bought with Jeanne "lisa" Wolschina • Keller Williams Realty - Cherry Hill
GET MORE INFORMATION




