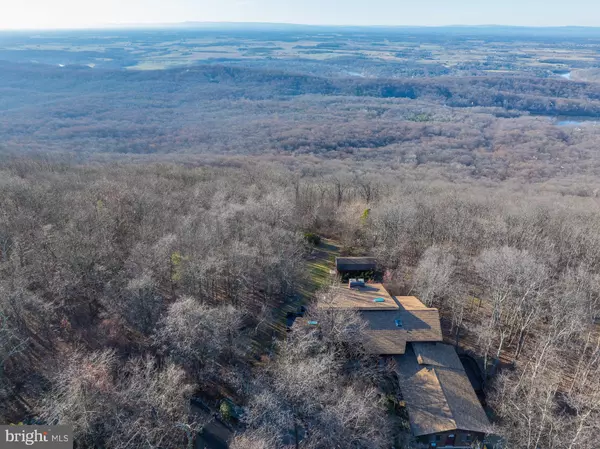For more information regarding the value of a property, please contact us for a free consultation.
Key Details
Sold Price $560,000
Property Type Single Family Home
Sub Type Detached
Listing Status Sold
Purchase Type For Sale
Square Footage 3,420 sqft
Price per Sqft $163
Subdivision Eagles Nest South
MLS Listing ID WVJF2009642
Sold Date 02/21/24
Style Contemporary
Bedrooms 4
Full Baths 3
HOA Y/N N
Abv Grd Liv Area 3,420
Originating Board BRIGHT
Year Built 1991
Annual Tax Amount $4,192
Tax Year 2023
Lot Size 10.020 Acres
Acres 10.02
Property Description
Holiday Special! Welcome to this dramatic, modern, 3-bedroom, 3-bathroom, 1991 post and beam cedar deck home with wood ceilings throughout, including tongue and groove vaulted and beamed ceilings, gourmet kitchen, large family room, spacious sunroom, 2-story living room with 2-story brick wood burning fireplace, library, main level full bathroom, and main level enclosed garage that could become a very large main level bedroom. Enjoy walls of glass, elevated views of the Shenandoah Valley plus spectacular sunsets from 10 acres of wooded privacy bordering a wildlife management area. Every room is above grade. Comcast cable is available. This property is a rare find! Lake Shannondale which has the clubhouse and pool of the Mountain Lake Club, are only a couple of miles away. Conveniently located near Harpers Ferry, Charles Town, the Shenandoah River, Potomac River, Appalachian Trail, C&O Canal, and lots of outdoor recreation with Shepherdstown, Martinsburg, Frederick, MARC commuter and Amtrak passenger train stations in the area.
Location
State WV
County Jefferson
Zoning 101
Direction East
Rooms
Other Rooms Living Room, Sitting Room, Bedroom 2, Bedroom 3, Bedroom 4, Kitchen, Family Room, Library, Breakfast Room, Bedroom 1, Sun/Florida Room, Storage Room, Bathroom 1, Bathroom 2, Bathroom 3
Main Level Bedrooms 1
Interior
Interior Features Breakfast Area, Built-Ins, Carpet, Ceiling Fan(s), Dining Area, Entry Level Bedroom, Exposed Beams, Floor Plan - Open, Kitchen - Gourmet, Kitchen - Island, Primary Bath(s), Recessed Lighting, Skylight(s), Tub Shower, Upgraded Countertops, Walk-in Closet(s), Window Treatments, Wood Floors
Hot Water Electric
Heating Heat Pump(s)
Cooling Central A/C
Flooring Carpet, Hardwood, Luxury Vinyl Plank, Solid Hardwood, Wood, Tile/Brick
Fireplaces Number 1
Fireplaces Type Brick
Equipment Cooktop, Dishwasher, Disposal, Dryer - Electric, Icemaker, Oven - Wall, Oven - Double, Refrigerator, Washer, Water Heater
Fireplace Y
Appliance Cooktop, Dishwasher, Disposal, Dryer - Electric, Icemaker, Oven - Wall, Oven - Double, Refrigerator, Washer, Water Heater
Heat Source Electric
Laundry Main Floor
Exterior
Garage Spaces 5.0
Utilities Available Cable TV, Electric Available
Water Access N
View Mountain, Panoramic, Scenic Vista, Trees/Woods, Valley, River
Street Surface Black Top
Accessibility Other
Road Frontage City/County
Total Parking Spaces 5
Garage N
Building
Lot Description Backs - Parkland, Backs to Trees, Front Yard, Landscaping, Mountainous, Rear Yard, SideYard(s), Sloping, Trees/Wooded
Story 2
Foundation Slab
Sewer On Site Septic
Water Well
Architectural Style Contemporary
Level or Stories 2
Additional Building Above Grade, Below Grade
Structure Type 2 Story Ceilings,9'+ Ceilings,Beamed Ceilings,High,Vaulted Ceilings,Wood Ceilings
New Construction N
Schools
Elementary Schools Blue Ridge
Middle Schools Harpers Ferry
High Schools Washington
School District Jefferson County Schools
Others
Senior Community No
Tax ID 06 7000400080000
Ownership Fee Simple
SqFt Source Assessor
Acceptable Financing Bank Portfolio, Cash, Conventional, FNMA
Listing Terms Bank Portfolio, Cash, Conventional, FNMA
Financing Bank Portfolio,Cash,Conventional,FNMA
Special Listing Condition Standard
Read Less Info
Want to know what your home might be worth? Contact us for a FREE valuation!

Our team is ready to help you sell your home for the highest possible price ASAP

Bought with Linda L Brawner • Brawner & Associates
GET MORE INFORMATION




