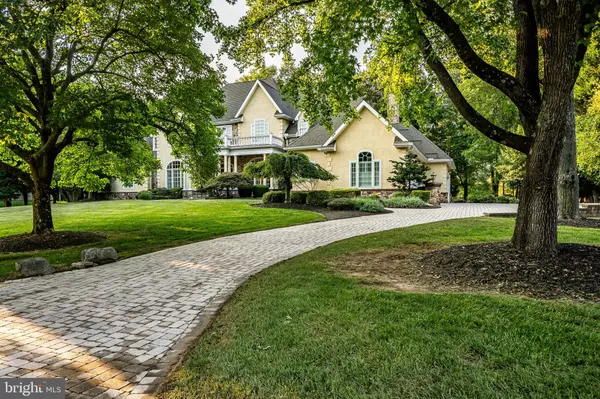For more information regarding the value of a property, please contact us for a free consultation.
Key Details
Sold Price $1,480,000
Property Type Single Family Home
Sub Type Detached
Listing Status Sold
Purchase Type For Sale
Square Footage 7,873 sqft
Price per Sqft $187
Subdivision Sedgely Farms
MLS Listing ID DENC2047294
Sold Date 02/12/24
Style Contemporary
Bedrooms 4
Full Baths 4
Half Baths 2
HOA Y/N N
Abv Grd Liv Area 6,425
Originating Board BRIGHT
Year Built 2005
Annual Tax Amount $8,724
Tax Year 2022
Lot Size 0.920 Acres
Acres 0.92
Lot Dimensions 160.00 x 250.00
Property Description
Spectacular home in Sedgely Farms! There are too many amazing features to mention here. You will fall in love with all of the beautiful inlaid hardwood flooring. The foyer is flanked by the formal living and dining room, a professional home office sits just off of the foyer. The 2 story living room, turned staircase and floor to ceiling bookshelves are just a few of the dramatic features of the main level. The kitchen is sure to please the household chef and is open to the family room with stone gas fireplace, breakfast nook and sun room area. The owner's suite is situated on the main level and provides a high level of luxury for the most discerning Buyer. The upper level presents 2 bedrooms joined by a Jack & Jill bath and a 4th bedroom with a private full bath. The basement is extensively finished with a media room, fitness centerii which includes driveway, walk ways, back patio and outdoor kitchen. You'll need to visit this home in person so you can enjoy all of the amazing features of this upscale home!
Location
State DE
County New Castle
Area Hockssn/Greenvl/Centrvl (30902)
Zoning NC15
Rooms
Other Rooms Living Room, Dining Room, Primary Bedroom, Sitting Room, Bedroom 2, Bedroom 3, Bedroom 4, Kitchen, Game Room, Family Room, Foyer, Breakfast Room, Sun/Florida Room, Exercise Room, Laundry, Loft, Office, Storage Room, Media Room, Bathroom 2, Bathroom 3, Bonus Room, Primary Bathroom, Full Bath, Half Bath
Basement Drainage System, Daylight, Full, Fully Finished, Full, Interior Access, Poured Concrete, Water Proofing System
Main Level Bedrooms 1
Interior
Hot Water Natural Gas
Heating Forced Air
Cooling Central A/C
Heat Source Natural Gas
Exterior
Parking Features Garage - Side Entry, Garage Door Opener, Inside Access
Garage Spaces 5.0
Water Access N
Accessibility None
Attached Garage 5
Total Parking Spaces 5
Garage Y
Building
Story 2
Foundation Permanent
Sewer Public Sewer
Water Public
Architectural Style Contemporary
Level or Stories 2
Additional Building Above Grade, Below Grade
New Construction N
Schools
School District Red Clay Consolidated
Others
Pets Allowed Y
Senior Community No
Tax ID 07-028.40-004
Ownership Fee Simple
SqFt Source Assessor
Special Listing Condition Standard
Pets Allowed No Pet Restrictions
Read Less Info
Want to know what your home might be worth? Contact us for a FREE valuation!

Our team is ready to help you sell your home for the highest possible price ASAP

Bought with Debra A Seramone • Compass
GET MORE INFORMATION




