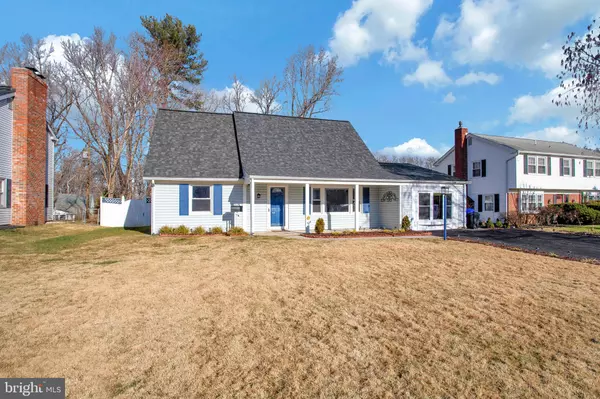For more information regarding the value of a property, please contact us for a free consultation.
Key Details
Sold Price $495,000
Property Type Single Family Home
Sub Type Detached
Listing Status Sold
Purchase Type For Sale
Square Footage 1,512 sqft
Price per Sqft $327
Subdivision Yorktown At Belair
MLS Listing ID MDPG2098796
Sold Date 02/08/24
Style Raised Ranch/Rambler
Bedrooms 4
Full Baths 2
HOA Y/N N
Abv Grd Liv Area 1,512
Originating Board BRIGHT
Year Built 1966
Annual Tax Amount $5,070
Tax Year 2022
Lot Size 0.250 Acres
Acres 0.25
Property Description
Happy New Year and welcome to this captivating Cape Cod home in Bowie, boasting approximately 2000 sq ft of meticulously renovated living space. This turnkey gem features 4 bedrooms and 2 bathrooms, with a well-thought-out layout of 2 bedrooms and 1 bath on each floor. Revel in the abundance of natural light throughout the home, especially from the wonderful front window. This exceptional home is highlighted by the charm of an elegant dining room adorned with an electric fireplace and exposed wood beams.
No expense spared in the renovations, including a new roof, upgraded electrical, tankless water heater, stylish and new LVP flooring, and a modern kitchen showcasing new quartz countertops, backsplash, and a wonderful design with new appliances. The first-floor pantry and mudroom add practicality to the home, while extra storage space above the dining room offers convenience. The primary bedroom and primary bath will take your breath away with their thoughtful designs, functionality,size and overall appearance.
Step outside to an impeccable fenced backyard with a deck, providing a serene retreat. Located in one of Bowie's most sought-after neighborhoods, this residence is a commuter's dream, offering proximity to shopping, restaurants, and easy access to Washington, Baltimore, and Annapolis. Don't miss the opportunity to own this meticulously cared-for and thoughtfully updated Cape Cod – a home that defines comfort and style.
Location
State MD
County Prince Georges
Zoning RSF95
Rooms
Main Level Bedrooms 2
Interior
Hot Water Natural Gas
Heating Forced Air
Cooling Central A/C
Fireplace N
Heat Source Natural Gas
Exterior
Water Access N
Accessibility None
Garage N
Building
Story 2
Foundation Other
Sewer Public Sewer
Water Public
Architectural Style Raised Ranch/Rambler
Level or Stories 2
Additional Building Above Grade, Below Grade
New Construction N
Schools
School District Prince George'S County Public Schools
Others
Senior Community No
Tax ID 17141673508
Ownership Fee Simple
SqFt Source Assessor
Special Listing Condition Standard
Read Less Info
Want to know what your home might be worth? Contact us for a FREE valuation!

Our team is ready to help you sell your home for the highest possible price ASAP

Bought with Ellen M Forrest • Northrop Realty
GET MORE INFORMATION




