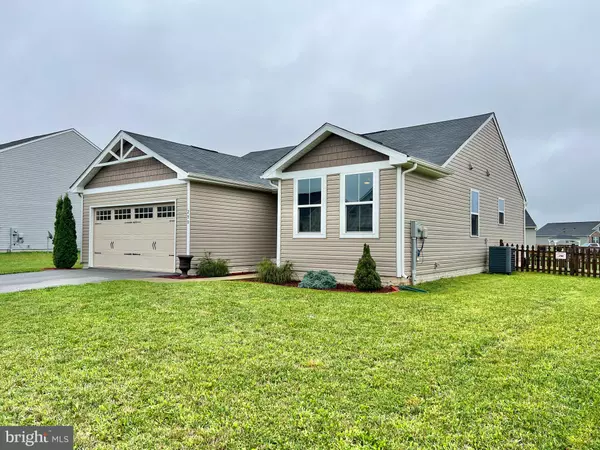For more information regarding the value of a property, please contact us for a free consultation.
Key Details
Sold Price $300,000
Property Type Single Family Home
Sub Type Detached
Listing Status Sold
Purchase Type For Sale
Square Footage 1,352 sqft
Price per Sqft $221
Subdivision Arcadia Springs
MLS Listing ID WVBE2021340
Sold Date 02/09/24
Style Ranch/Rambler
Bedrooms 3
Full Baths 2
HOA Fees $72/mo
HOA Y/N Y
Abv Grd Liv Area 1,352
Originating Board BRIGHT
Year Built 2017
Annual Tax Amount $1,523
Tax Year 2022
Lot Size 8,712 Sqft
Acres 0.2
Property Description
UH OH... Back on the market due to Buyer's loan being denied with a price improvement! No fault of the seller . Their loss is your gain! STILL OFFERING $2000 closing assistance TO BUY DOWN INTEREST RATE!!! Ranch Style Living done Right! Nestled in the wonderful community of Arcadia Springs with its quaint sidewalks and tot-lots, is this cutie! This very convenient commuter location is less than 2 minutes to to Route 9 and the VA Hospital, and also very close to I - 81, Hospital, shopping, Target, grocery, and 20 minutes to the VA or MD State lines. The Marc Commuter Train available.
The home itself boasts hardwood floors throughout the Entryway, Great Room and adjoining Kitchen. Gleaming black appliances, large island and ample cabinetry create a beautiful kitchen to make this a wonderful space for entertaining. Don't miss the chandelier over the island! The Sliding glass door off the kitchen, opens to a fully fenced, level backyard. A dog door is already installed for Fido!
Bedrooms have neutral carpet and plenty of closet space. The Primary Bedroom has ensuite bath, and walk-in closet.
Large Basement has egress window, rough-in, and plenty of space for a 4th bedroom and full bath. Finish it according to your desires and DOUBLE the square footage of your home. Spacious 19 X 20 2-car Garage.
Hike the Appalachian Trail, go tubing on the Potomac or Shenandoah Rivers, and enjoy the many parks nearby. Only 5 minutes to The WV Route 9 Bike Path, a 10.5 mile paved multi-use trail is suitable for families with small children and strollers, dog walkers, walkers, and bikers.
Location
State WV
County Berkeley
Zoning 101
Rooms
Other Rooms Dining Room, Primary Bedroom, Bedroom 2, Bedroom 3, Kitchen, Great Room
Basement Connecting Stairway, Full, Poured Concrete, Space For Rooms, Windows
Main Level Bedrooms 3
Interior
Interior Features Carpet, Dining Area, Entry Level Bedroom, Family Room Off Kitchen, Floor Plan - Open, Pantry, Wood Floors
Hot Water Electric
Heating Heat Pump(s)
Cooling Central A/C
Flooring Hardwood, Carpet
Equipment Dishwasher, Disposal, Built-In Microwave, Dryer, Exhaust Fan, Icemaker, Oven - Self Cleaning, Stove, Washer
Furnishings No
Fireplace N
Window Features Double Pane
Appliance Dishwasher, Disposal, Built-In Microwave, Dryer, Exhaust Fan, Icemaker, Oven - Self Cleaning, Stove, Washer
Heat Source Electric
Laundry Main Floor
Exterior
Parking Features Garage - Front Entry, Garage Door Opener
Garage Spaces 4.0
Fence Fully, Rear, Wood
Utilities Available Electric Available
Amenities Available Tot Lots/Playground
Water Access N
Street Surface Black Top,Paved
Accessibility 32\"+ wide Doors
Road Frontage HOA
Attached Garage 2
Total Parking Spaces 4
Garage Y
Building
Lot Description Level
Story 2
Foundation Other, Concrete Perimeter, Passive Radon Mitigation
Sewer Public Sewer
Water Public
Architectural Style Ranch/Rambler
Level or Stories 2
Additional Building Above Grade, Below Grade
New Construction N
Schools
School District Berkeley County Schools
Others
Pets Allowed Y
HOA Fee Include Common Area Maintenance,Reserve Funds,Road Maintenance,Snow Removal,Trash
Senior Community No
Tax ID 01 12C020100000000
Ownership Fee Simple
SqFt Source Assessor
Acceptable Financing FHA, Conventional, VA
Horse Property N
Listing Terms FHA, Conventional, VA
Financing FHA,Conventional,VA
Special Listing Condition Standard
Pets Allowed No Pet Restrictions
Read Less Info
Want to know what your home might be worth? Contact us for a FREE valuation!

Our team is ready to help you sell your home for the highest possible price ASAP

Bought with Brittany Rose Latuch • Samson Properties
GET MORE INFORMATION




