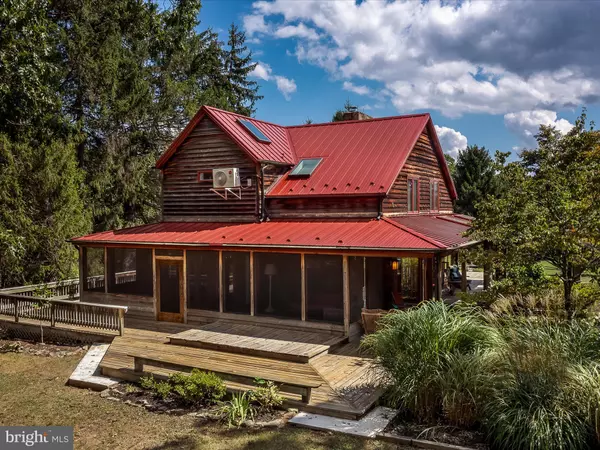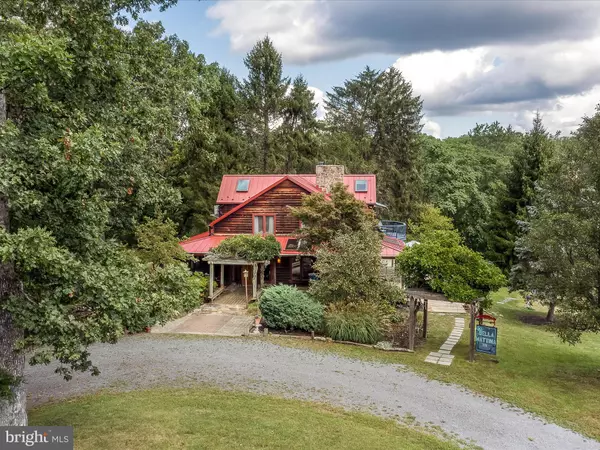For more information regarding the value of a property, please contact us for a free consultation.
Key Details
Sold Price $582,000
Property Type Single Family Home
Sub Type Detached
Listing Status Sold
Purchase Type For Sale
Square Footage 2,152 sqft
Price per Sqft $270
Subdivision None Available
MLS Listing ID WVMO2003470
Sold Date 02/05/24
Style Manor,Cabin/Lodge,Contemporary
Bedrooms 3
Full Baths 2
HOA Y/N N
Abv Grd Liv Area 2,152
Originating Board BRIGHT
Year Built 1982
Annual Tax Amount $1,226
Tax Year 2023
Lot Size 9.520 Acres
Acres 9.52
Property Description
Once upon a time the owners began their dream home in 1982 by completely removing the original 1850 remnants that were on the property except for a beam-this continuous labor of love eventually became the uniquely beautiful Bella Mattina B&B for 11 years. It's been a private oasis that only family & guests have been privileged to enjoy until NOW! This special home has so many local artist's handiwork & craftsmanship throughout the property that it truly is a one of a kind! Cedar sided contemporary manor has 3 bedrooms, 2 baths on 9.52 UNRESTRICTED acres. Thoughtfully built with so many windows & tons of square footage in wraparound decking with built in seating to take in the sweeping mountain views toward Sleepy Creek Mountain and awesome spaces for entertaining. Tucked away screened porches for afternoon naps and outdoor dining or games. Features include hardwood floors made of cherry, walnut & oak, soapstone floor & fireplace in the living room, heated ceramic tile floors in the bathrooms, stone fireplace & veranda in owner's suite, Pella windows & new Vilux skylights, 2X6 walls, new propane furnace, stainless steel appliances & prep counters in kitchen along with artistry tile in the island, custom made doors and railings, outdoor shower. Metal roof is just 3 years young with new gutters, drain spouts and leaf guards. The detached guest cottage has newer roof & siding, EBB heat &a/c-comes in handy when extra family arrives-just add a bed again or make it your private studio/office-currently used for storage to clear out the house. Huge 35X30 barn with electric needs some roofing repair-can be used for storage or use your imagination-this spot with a deck was used for RV parking area for additional family & guests. (RV DOES NOT CONVEY AND IS OCCUPIED BY THE CARETAKER) Any gardening enthusiast will be excited about the organic soil and garden spaces around the property. And if you want water that tastes as good as any spring water you can buy all you need is to turn on the spigot! I encourage you to stroll around the property, take in the view, feel that quiet serenity upon entrance to the driveway-there's something magical about this place you need to experience! It definitely makes you want to stay awhile and for some lucky new owner you will never have to leave!! And all this privacy is within a few minutes to downtown restaurants, spas, shopping and activities.
Location
State WV
County Morgan
Zoning NA
Direction West
Rooms
Basement Partial, Interior Access
Interior
Interior Features Ceiling Fan(s), Combination Kitchen/Dining, Family Room Off Kitchen, Floor Plan - Open, Kitchen - Country, Kitchen - Eat-In, Kitchen - Island, Skylight(s), Soaking Tub, Upgraded Countertops, Water Treat System, Wood Floors, Dining Area, Built-Ins
Hot Water Instant Hot Water, Tankless
Heating Baseboard - Hot Water, Radiant
Cooling Ceiling Fan(s), Multi Units, Ductless/Mini-Split
Flooring Hardwood, Ceramic Tile, Stone, Heated
Fireplaces Number 2
Fireplaces Type Gas/Propane, Stone
Equipment Stainless Steel Appliances, Dishwasher, Dryer, Washer, Exhaust Fan, Refrigerator
Fireplace Y
Window Features Skylights
Appliance Stainless Steel Appliances, Dishwasher, Dryer, Washer, Exhaust Fan, Refrigerator
Heat Source Electric, Propane - Leased
Laundry Main Floor
Exterior
Exterior Feature Patio(s), Porch(es), Enclosed, Deck(s), Screened, Wrap Around, Balcony, Roof
Garage Spaces 10.0
Water Access N
View Mountain, Scenic Vista
Roof Type Metal
Street Surface Gravel
Accessibility None
Porch Patio(s), Porch(es), Enclosed, Deck(s), Screened, Wrap Around, Balcony, Roof
Road Frontage Private
Total Parking Spaces 10
Garage N
Building
Lot Description Landscaping, Partly Wooded, Private, Rural, Secluded, Unrestricted, Vegetation Planting, Year Round Access
Story 3
Foundation Permanent, Crawl Space
Sewer On Site Septic
Water Well
Architectural Style Manor, Cabin/Lodge, Contemporary
Level or Stories 3
Additional Building Above Grade, Below Grade
Structure Type 2 Story Ceilings,Cathedral Ceilings,Dry Wall
New Construction N
Schools
High Schools Berkeley Springs
School District Morgan County Schools
Others
Pets Allowed Y
Senior Community No
Tax ID 01 13006400010000
Ownership Fee Simple
SqFt Source Estimated
Horse Property Y
Special Listing Condition Standard
Pets Description No Pet Restrictions
Read Less Info
Want to know what your home might be worth? Contact us for a FREE valuation!

Our team is ready to help you sell your home for the highest possible price ASAP

Bought with Brandon Clark Darr • Samson Properties
GET MORE INFORMATION




