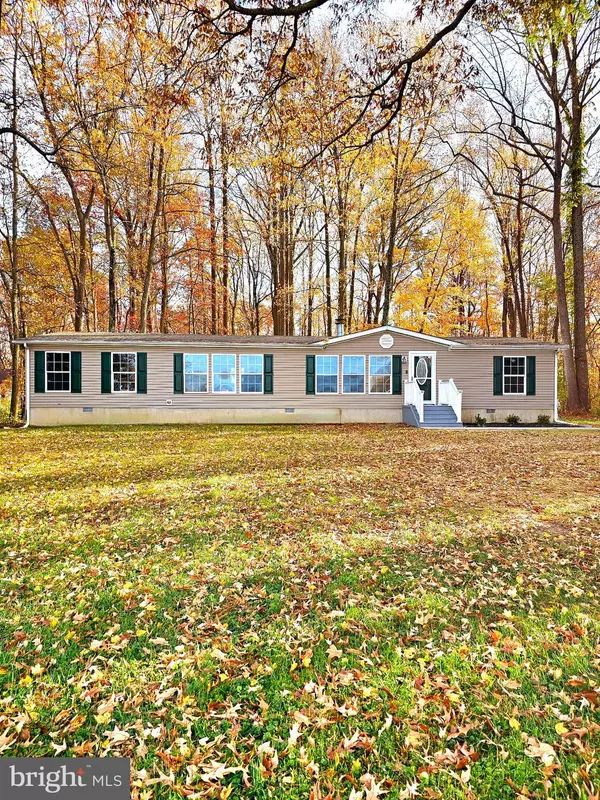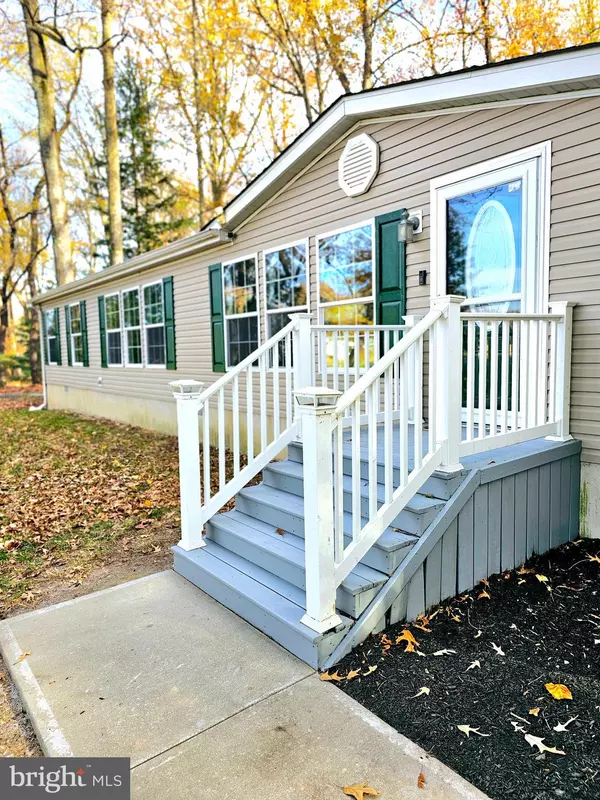For more information regarding the value of a property, please contact us for a free consultation.
Key Details
Sold Price $304,900
Property Type Manufactured Home
Sub Type Manufactured
Listing Status Sold
Purchase Type For Sale
Square Footage 1,904 sqft
Price per Sqft $160
Subdivision None Available
MLS Listing ID DEKT2024224
Sold Date 02/05/24
Style Other
Bedrooms 3
Full Baths 2
HOA Y/N N
Abv Grd Liv Area 1,904
Originating Board BRIGHT
Year Built 2006
Annual Tax Amount $712
Tax Year 2022
Lot Size 1.410 Acres
Acres 1.41
Lot Dimensions 1.00 x 0.00
Property Description
Welcome home to your very own slice of countryside living. This spacious 3 bedroom, 2 full bath home is situated on just over 1.4 acres, with displays of mature tress, fresh landscape and a beautiful view of unencumbered farm land. Enter through the front door to this attractive updated home, with an appealing open layout, gorgeous stone-faced, wood burning fireplace, which leads into a spacious formal dining room, and an open kitchen/eat-in dining room combo. In the kitchen you will find brand new appliances, a custom island with plenty of room for seating and meal prep, bountiful custom cabinetry with adjustable shelving, a walk-in pantry, and a beautiful window over looking the picturesque mature trees. Just off of the casual dining space you will find a large utility room which includes the washer/dryer, and a separate closet housing the hot water heater and elements, all perfectly tucked away to maintain the aesthetic of the home, yet easy access to the bedrooms and hall bath. The full hall bath sports a brand new vanity and toilet with a clean and crisp feel. This stunning home showcases a split floor plan, ample sized secondary bedrooms with large closets, loads of storage for linen, personal belongings and more. The closets are a dream, hello storage! Just off of the formal dining room you will find the well appointed primary bedroom with a HUGE master bathroom showcasing a brand new: vanity, walk-in shower, toilet, and again, a HUGE walk-in closet. In addition you will find a brand new beautiful custom vanity space, adding the perfect amount of counter space for getting ready in the morning. The entire house has been beautifully and tastefully painted, all new LVP flooring throughout, showered with natural lighting, and immaculate from top to bottom. Furthermore, you will find a sprawling deck just off of the casual dining room, accessed via beautiful sliding doors, to enjoy all seasons. Lastly, the large lot offers plenty of space for your pole building plans, and small farm animals. This gorgeous home immediately affords the feeling of "home". With just a short 10-min drive to all major shopping, access to route-1 and Route-13, 15 mins to DAFB, and 45mins to the beaches, this home provides the best of both worlds of accessible country living. Call for your personal showing today!
Location
State DE
County Kent
Area Caesar Rodney (30803)
Zoning RS1
Rooms
Main Level Bedrooms 3
Interior
Hot Water Electric
Cooling Central A/C
Fireplace N
Heat Source Electric
Laundry Main Floor
Exterior
Water Access N
Roof Type Shingle
Accessibility 36\"+ wide Halls
Garage N
Building
Story 1
Sewer On Site Septic
Water Well
Architectural Style Other
Level or Stories 1
Additional Building Above Grade, Below Grade
New Construction N
Schools
High Schools Caesar Rodney
School District Caesar Rodney
Others
Senior Community No
Tax ID NM-00-10200-02-2503-000
Ownership Fee Simple
SqFt Source Assessor
Acceptable Financing Cash, Conventional, FHA, VA
Listing Terms Cash, Conventional, FHA, VA
Financing Cash,Conventional,FHA,VA
Special Listing Condition Standard
Read Less Info
Want to know what your home might be worth? Contact us for a FREE valuation!

Our team is ready to help you sell your home for the highest possible price ASAP

Bought with Dana F Hess • EXP Realty, LLC
GET MORE INFORMATION




