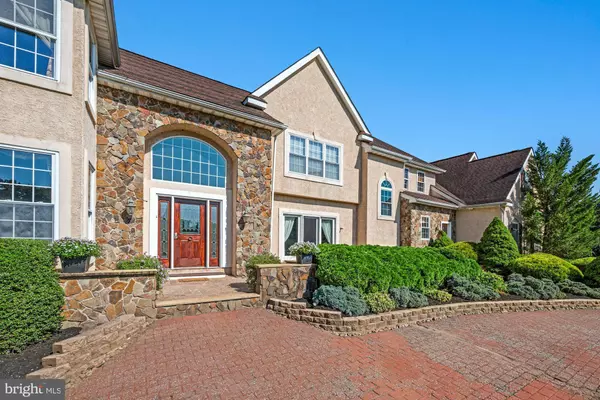For more information regarding the value of a property, please contact us for a free consultation.
Key Details
Sold Price $915,000
Property Type Single Family Home
Sub Type Detached
Listing Status Sold
Purchase Type For Sale
Square Footage 5,968 sqft
Price per Sqft $153
Subdivision Winding Brook Esta
MLS Listing ID NJGL2034730
Sold Date 01/31/24
Style Contemporary
Bedrooms 5
Full Baths 4
Half Baths 2
HOA Y/N N
Abv Grd Liv Area 5,968
Originating Board BRIGHT
Year Built 1999
Annual Tax Amount $22,949
Tax Year 2022
Lot Size 6.030 Acres
Acres 6.03
Lot Dimensions 0.00 x 0.00
Property Description
Drone pictures also included
Showings will start Saturday 11/4/2023 Open House
Stunning Property!Over 6000 sq ft on 6 acres . This home would be perfect for horses or farming . As soon as you turn into the long driveway you know you are entering a private custom home surrounded by peace and quiet. Step into a beautiful grand foyer with a cozy living room including a fireplace on one side and formal dining room on other side with beautiful hardwood floors through out. Enter into a large custom eat-in-kitchen with 42 inch cabinetry, large center island and walk in pantry and a fireplace for those cold evenings around the table. There is also a mud room with washer and dryer hook up this room powder room and exit to a 3 car garage. Off of the kitchen is the two story family room with another beautiful stone fireplace, another powder room on this side of the home. Enter into the private office with wall shelving and several built in desks (home schooling or just working from home) Last room is your game room for after hour some relaxation and down time to just unwind and enjoy the views from all the natural sunlight streaming in from all the wall to wall windows, including a wet bar. Upstairs you will find the Owners Suite which will become your own private retreat. The master bedroom offers his and her closets, romantic fireplace. separate heat zone. Large master bath and another room being used as a private gym but could be an office, sitting room, and many options. Three other generous bedrooms and two more full bathrooms. There is also a washer and dryer room with extra storage. Basement has its own living space, Possibly modern kitchen, family room with fireplace, private exit to back patio. Full modern bath. Basement also has two additional rooms to be used for whatever your little heart desires. Man cave, craft room, gym, game room etc. There is another washer and dryer and more storage areas complete your basement. Outside you will find a new deck, in-ground pool with a grilling area. Another 3 car garage with an upstairs room. barn at the back of the property. This property has wooded trails for riding and hiking and you could hunt if that is something you like. This home offers dual zoning, 5 working Fireplaces, 4 full baths and 2 half baths, plenty of room for the growing family. some rooms freshly painted.
Location
State NJ
County Gloucester
Area Woolwich Twp (20824)
Zoning SINGLE FAMILY
Rooms
Basement Fully Finished
Interior
Hot Water Other
Heating Other
Cooling Central A/C
Fireplaces Number 5
Fireplaces Type Gas/Propane
Fireplace Y
Heat Source Geo-thermal
Exterior
Garage Additional Storage Area, Garage - Side Entry, Garage - Front Entry, Garage Door Opener, Inside Access
Garage Spaces 6.0
Water Access N
Accessibility None
Attached Garage 3
Total Parking Spaces 6
Garage Y
Building
Story 2
Foundation Stone
Sewer On Site Septic
Water Well
Architectural Style Contemporary
Level or Stories 2
Additional Building Above Grade, Below Grade
New Construction N
Schools
School District Swedesboro-Woolwich Public Schools
Others
Senior Community No
Tax ID 24-00048-00004 24
Ownership Fee Simple
SqFt Source Estimated
Acceptable Financing Cash, Conventional, FHA, VA
Listing Terms Cash, Conventional, FHA, VA
Financing Cash,Conventional,FHA,VA
Special Listing Condition Standard
Read Less Info
Want to know what your home might be worth? Contact us for a FREE valuation!

Our team is ready to help you sell your home for the highest possible price ASAP

Bought with Dale A Riggs • BHHS Fox & Roach-Mullica Hill North
GET MORE INFORMATION




