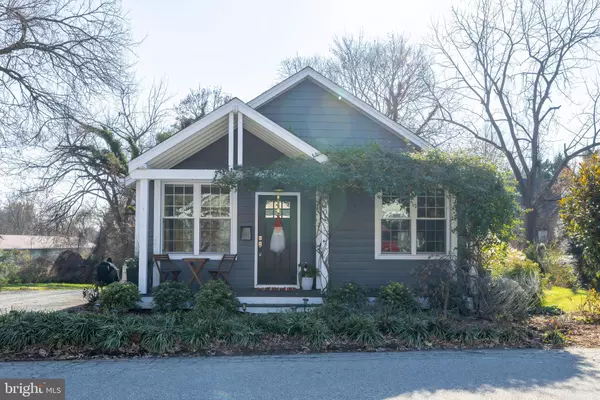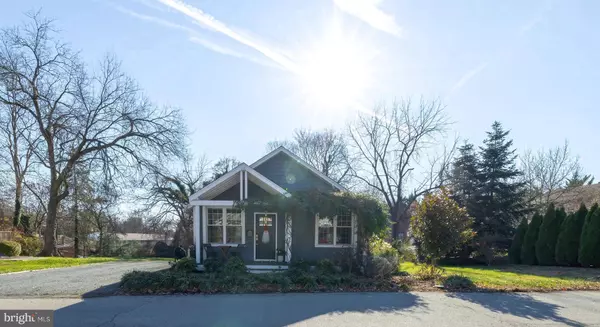For more information regarding the value of a property, please contact us for a free consultation.
Key Details
Sold Price $385,000
Property Type Single Family Home
Sub Type Detached
Listing Status Sold
Purchase Type For Sale
Square Footage 850 sqft
Price per Sqft $452
Subdivision Chestertown Historic District
MLS Listing ID MDKE2003422
Sold Date 01/31/24
Style Ranch/Rambler
Bedrooms 2
Full Baths 1
HOA Y/N N
Abv Grd Liv Area 850
Originating Board BRIGHT
Year Built 1950
Annual Tax Amount $2,724
Tax Year 2023
Lot Size 6,125 Sqft
Acres 0.14
Property Description
Charming and completely remodeled home in Historic Chestertown. Low maintenance with rare main floor living and off street parking with just enough yard! This home was taken down to the studs 3 years ago and EVERY system was replaced with brand new, including electrical, plumbing, and HVAC. A new kitchen with stainless steel appliances and a full ceramic tile bath were also added. Exterior was finished with dark gray fiber cement siding, new roof, new windows and doors - even the water and sewer line to the road was replaced, and the electric wiring was buried with a new fiber optic internet system installed. Walk to the Farmers Market, unique shops, galleries and restaurants in town - even the dog park. Mayberry style front porch in a quiet neighborhood makes it the perfect place to call your own! Sellers are both licensed real estate agents.
Location
State MD
County Kent
Zoning R-5
Rooms
Other Rooms Bedroom 2, Kitchen, Family Room, Bedroom 1, Sun/Florida Room, Bathroom 1
Basement Outside Entrance, Unfinished
Main Level Bedrooms 2
Interior
Interior Features Attic, Bar, Ceiling Fan(s), Entry Level Bedroom, Family Room Off Kitchen, Floor Plan - Open, Kitchen - Gourmet, Kitchen - Island, Recessed Lighting, Upgraded Countertops, Wood Floors
Hot Water Electric
Heating Heat Pump - Electric BackUp
Cooling Central A/C, Heat Pump(s), Ceiling Fan(s)
Flooring Solid Hardwood, Luxury Vinyl Plank, Ceramic Tile
Equipment Dishwasher, Dryer - Gas, Exhaust Fan, Icemaker, Microwave, Oven/Range - Gas, Refrigerator, Stainless Steel Appliances, Washer - Front Loading
Fireplace N
Window Features Energy Efficient,Double Hung,Screens,Sliding
Appliance Dishwasher, Dryer - Gas, Exhaust Fan, Icemaker, Microwave, Oven/Range - Gas, Refrigerator, Stainless Steel Appliances, Washer - Front Loading
Heat Source Electric
Laundry Dryer In Unit, Washer In Unit
Exterior
Garage Spaces 4.0
Water Access N
Accessibility None
Total Parking Spaces 4
Garage N
Building
Story 1
Foundation Block
Sewer Public Sewer
Water Public
Architectural Style Ranch/Rambler
Level or Stories 1
Additional Building Above Grade, Below Grade
New Construction N
Schools
School District Kent County Public Schools
Others
Senior Community No
Tax ID 1504006798
Ownership Fee Simple
SqFt Source Assessor
Special Listing Condition Standard
Read Less Info
Want to know what your home might be worth? Contact us for a FREE valuation!

Our team is ready to help you sell your home for the highest possible price ASAP

Bought with Elisabeth J Ostrander • Doug Ashley Realtors, LLC
GET MORE INFORMATION




