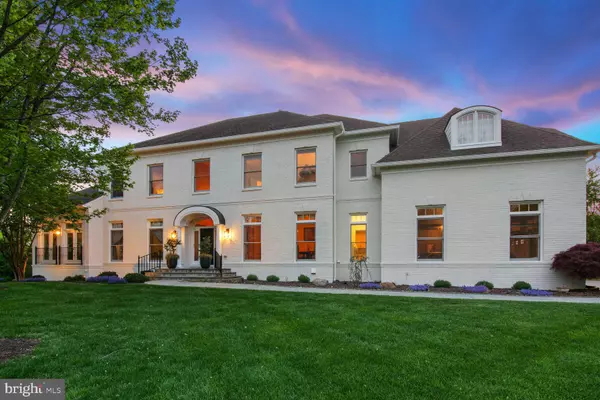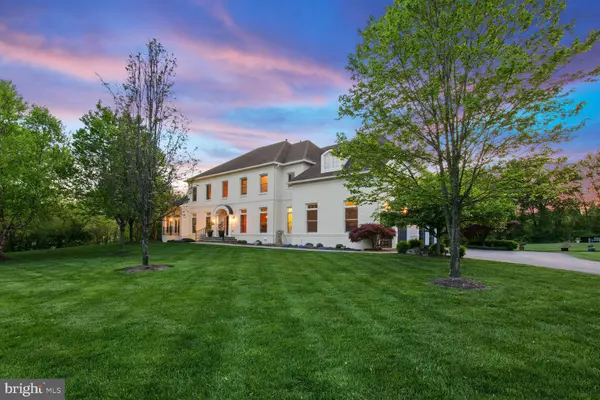For more information regarding the value of a property, please contact us for a free consultation.
Key Details
Sold Price $1,610,000
Property Type Single Family Home
Sub Type Detached
Listing Status Sold
Purchase Type For Sale
Square Footage 8,421 sqft
Price per Sqft $191
Subdivision Kings Crossing
MLS Listing ID VALO2048400
Sold Date 01/12/24
Style Colonial
Bedrooms 5
Full Baths 5
Half Baths 1
HOA Fees $62/ann
HOA Y/N Y
Abv Grd Liv Area 5,776
Originating Board BRIGHT
Year Built 2005
Annual Tax Amount $11,748
Tax Year 2023
Lot Size 3.110 Acres
Acres 3.11
Property Description
This stunning luxury home is located on a private 3.11-acre lot on the outskirts of historic Leesburg, Virginia. The home is situated on a private end lot, yet is just minutes from all the shops, restaurants, and amenities that Leesburg has to offer. The home is also conveniently located near the Greenway (route 267), making it a quick commute to Dulles Airport (IAD), Reston, Tysons Corner or Washington, D.C.
The home is a true showstopper, with its dramatic foyer entryway, soaring ceilings, and walls of windows that let in natural light. The open floor plan is perfect for entertaining, with the kitchen, dining room, and living room all flowing seamlessly together. This spacious kitchen features updated appliances, butlers pantry, wine cooler, plenty of counter-space and cabinets along with a large breakfast bar and breakfast nook. The dining room is formal and elegant, while the living room is cozy and inviting.
The home has five bedrooms with five and a half bathrooms, all of which are spacious and luxurious. The master bedroom is a true oasis, in suite gym, several walk-in closets, and in-suite bathroom. The other bedrooms all have full baths and are perfect for guests or family members.
The home also has a large, finished basement that includes a home theater, full bar, guest bedroom and bath.
The backyard is a true paradise, with a large stone patio, covered gazebo, fire pit and a lush green lawn. The backyard is perfect for entertaining or relaxing in the sun.
This home is truly a once-in-a-lifetime opportunity. It is the perfect place to raise a family or enjoy a luxurious lifestyle. If you are looking for a home that has it all, this home is truly a must-see. If you are looking for a luxury home in a great location, then this is the home for you.
Location
State VA
County Loudoun
Zoning AR1
Direction East
Rooms
Other Rooms Living Room, Dining Room, Primary Bedroom, Bedroom 2, Bedroom 3, Bedroom 4, Bedroom 5, Kitchen, Game Room, Family Room, Den, Foyer, Exercise Room, In-Law/auPair/Suite, Laundry, Loft, Mud Room, Recreation Room, Storage Room, Utility Room, Media Room, Bonus Room, Conservatory Room, Hobby Room
Basement Fully Finished, Connecting Stairway, Outside Entrance, Rear Entrance, Walkout Stairs
Interior
Interior Features Breakfast Area, Bar, Built-Ins, Butlers Pantry, Ceiling Fan(s), Chair Railings, Curved Staircase, Dining Area, Family Room Off Kitchen, Formal/Separate Dining Room, Kitchen - Eat-In, Kitchen - Island, Kitchen - Table Space, Pantry, Recessed Lighting, Soaking Tub, Walk-in Closet(s), Wet/Dry Bar, Window Treatments, Wood Floors
Hot Water Natural Gas
Heating Forced Air
Cooling Central A/C
Flooring Carpet, Ceramic Tile, Hardwood
Fireplaces Number 1
Equipment Built-In Microwave, Dishwasher, Dryer, Exhaust Fan, Extra Refrigerator/Freezer, Icemaker, Microwave, Oven/Range - Gas, Refrigerator, Stainless Steel Appliances, Washer, Water Heater
Fireplace Y
Appliance Built-In Microwave, Dishwasher, Dryer, Exhaust Fan, Extra Refrigerator/Freezer, Icemaker, Microwave, Oven/Range - Gas, Refrigerator, Stainless Steel Appliances, Washer, Water Heater
Heat Source Natural Gas
Exterior
Exterior Feature Patio(s)
Parking Features Garage - Side Entry, Garage Door Opener, Oversized
Garage Spaces 4.0
Utilities Available Under Ground
Water Access N
Roof Type Architectural Shingle
Accessibility None
Porch Patio(s)
Attached Garage 4
Total Parking Spaces 4
Garage Y
Building
Lot Description Backs to Trees, Corner, Front Yard, Landscaping, Private, Rear Yard
Story 3
Foundation Concrete Perimeter
Sewer Septic < # of BR
Water Well
Architectural Style Colonial
Level or Stories 3
Additional Building Above Grade, Below Grade
Structure Type 2 Story Ceilings,9'+ Ceilings
New Construction N
Schools
Elementary Schools Evergreen Mill
Middle Schools J.Lumpton Simpson
High Schools Loudoun County
School District Loudoun County Public Schools
Others
HOA Fee Include Snow Removal,Common Area Maintenance
Senior Community No
Tax ID 273182708000
Ownership Fee Simple
SqFt Source Assessor
Special Listing Condition Standard
Read Less Info
Want to know what your home might be worth? Contact us for a FREE valuation!

Our team is ready to help you sell your home for the highest possible price ASAP

Bought with Manohar S Bugge • Samson Properties
GET MORE INFORMATION




