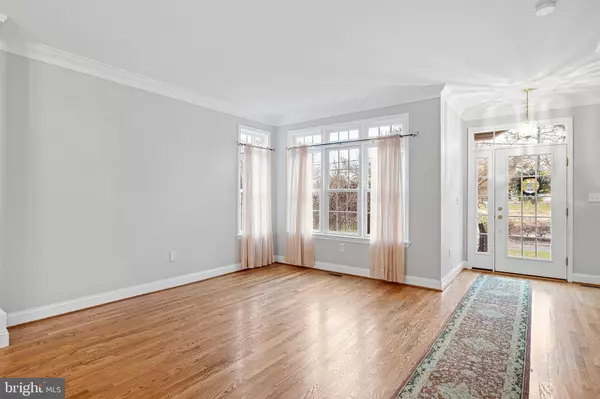For more information regarding the value of a property, please contact us for a free consultation.
Key Details
Sold Price $560,000
Property Type Single Family Home
Sub Type Detached
Listing Status Sold
Purchase Type For Sale
Square Footage 1,900 sqft
Price per Sqft $294
Subdivision Carrcroft
MLS Listing ID DENC2053566
Sold Date 01/12/24
Style Colonial
Bedrooms 4
Full Baths 2
Half Baths 1
HOA Fees $4/ann
HOA Y/N Y
Abv Grd Liv Area 1,900
Originating Board BRIGHT
Year Built 2003
Annual Tax Amount $2,275
Tax Year 2022
Lot Size 9,583 Sqft
Acres 0.22
Property Description
Don't miss the opportunity to purchase a 20 year old beauty with great curb appeal located in the always popular Carrcroft community. Built by a builder for his family, he put a lot of love into the home. This home features 1st floor living with 9 ft ceilings, neutral paint, beautiful moldings and hardwood floors. The living and dining rooms are open concept for ease of entertaining. The eat-in kitchen is well appointed with 42" cabinets, a pantry area and all appliances included. The kitchen appliances have been replaced within the last few years. The first floor laundry is near the kitchen. The main floor master bedroom has an en-suite bath featuring a double sinks vanity and a walk-in closet. Completing the first floor is a large family room with a vaulted ceiling, two ceiling fans and access to the deck. This home offers Ist floor living. There currently is a ramp from the garage into the house which will be removed if the buyer doesn't need it. Upstairs are three bedrooms and a hall bath all with hardwood floors. A huge walk-in attic area off one of the bedrooms provides additional storage. Hot water heater replaced in 2021, gas heater replaced this summer. Outside is a shed which is included with the property. Also included is a swing set and picnic table. This home is conveniently located with access to I-95, Amtrak and the Philadelphia airport for easy commuting and is also close to restaurants, shopping and parks.
Location
State DE
County New Castle
Area Brandywine (30901)
Zoning RESIDENTIAL
Rooms
Basement Full
Main Level Bedrooms 1
Interior
Hot Water Natural Gas
Heating Forced Air
Cooling Central A/C
Flooring Hardwood
Fireplace N
Heat Source Natural Gas
Laundry Main Floor
Exterior
Exterior Feature Deck(s)
Parking Features Garage Door Opener
Garage Spaces 2.0
Water Access N
Accessibility Other
Porch Deck(s)
Attached Garage 2
Total Parking Spaces 2
Garage Y
Building
Story 2
Foundation Concrete Perimeter
Sewer Public Sewer
Water Public
Architectural Style Colonial
Level or Stories 2
Additional Building Above Grade, Below Grade
New Construction N
Schools
School District Brandywine
Others
Senior Community No
Tax ID 06-104.00-258
Ownership Fee Simple
SqFt Source Estimated
Acceptable Financing Cash, Conventional
Listing Terms Cash, Conventional
Financing Cash,Conventional
Special Listing Condition Standard
Read Less Info
Want to know what your home might be worth? Contact us for a FREE valuation!

Our team is ready to help you sell your home for the highest possible price ASAP

Bought with Matt Fish • Keller Williams Realty Wilmington
GET MORE INFORMATION




