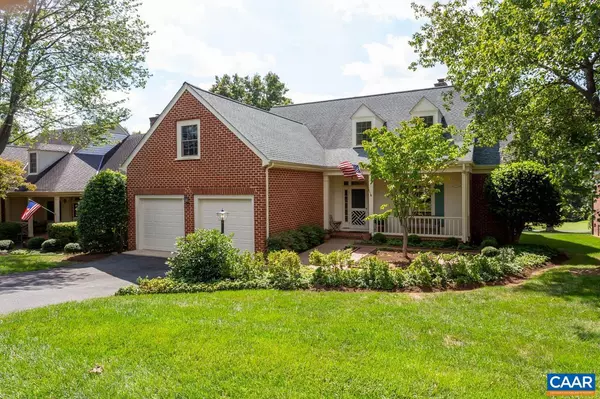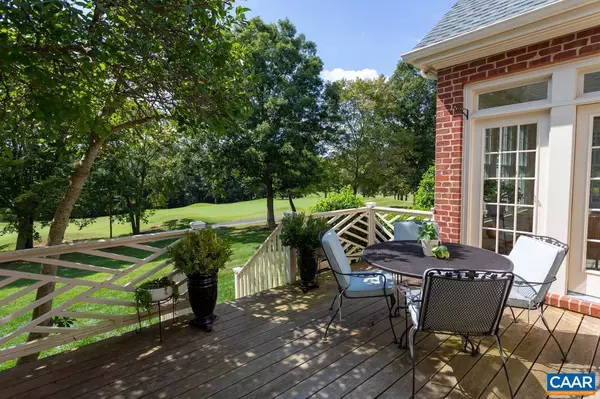For more information regarding the value of a property, please contact us for a free consultation.
Key Details
Sold Price $725,000
Property Type Single Family Home
Sub Type Detached
Listing Status Sold
Purchase Type For Sale
Square Footage 3,062 sqft
Price per Sqft $236
Subdivision Unknown
MLS Listing ID 645945
Sold Date 01/10/24
Style Cape Cod,Contemporary,Cottage
Bedrooms 4
Full Baths 3
Half Baths 1
Condo Fees $55
HOA Fees $204/ann
HOA Y/N Y
Abv Grd Liv Area 3,062
Originating Board CAAR
Year Built 1996
Tax Year 9999
Lot Size 7,405 Sqft
Acres 0.17
Property Description
PANORAMIC GOLF VIEWS ! Superb Glenmore GOLF FRONT cottage residence. PRIME 7th green/hole views. Main level master suite, a stunning library/office, soaring ceilings in the 16 x 22 Great Room with wall to wall glass doors to the back deck. Ideal Southern Exposure. Rare that you would ever need to turn on a light during the day. Stunning contemporary REMODEL of the spacious kitchen and sunroom. GAS range , walk-in pantry and sensational glass surround Sunroom. Nearly all New PELLA Windows, New Roof, New IPE back deck, conditioned crawl and a lovely front brick courtyard garden. VERY PRIVATE back deck with prominent golf and distant seasonal pond views. Abundant wardrobe storage. 50% off Club initiation fee.,Maple Cabinets,Quartz Counter,Wood Cabinets,Fireplace in Great Room
Location
State VA
County Albemarle
Zoning PRD
Rooms
Other Rooms Dining Room, Primary Bedroom, Kitchen, Foyer, Study, Sun/Florida Room, Great Room, Laundry, Utility Room, Bonus Room, Primary Bathroom, Full Bath, Half Bath, Additional Bedroom
Basement Outside Entrance
Main Level Bedrooms 1
Interior
Interior Features Walk-in Closet(s), WhirlPool/HotTub, Breakfast Area, Kitchen - Island, Entry Level Bedroom
Heating Central, Heat Pump(s)
Cooling Programmable Thermostat, Central A/C, Heat Pump(s)
Flooring Carpet, Ceramic Tile, Other, Wood, Hardwood
Fireplaces Number 1
Fireplaces Type Brick, Gas/Propane
Equipment Dryer, Washer, Dishwasher, Disposal, Oven/Range - Gas, Microwave, Refrigerator, Energy Efficient Appliances
Fireplace Y
Window Features Double Hung,Insulated,Low-E,Screens
Appliance Dryer, Washer, Dishwasher, Disposal, Oven/Range - Gas, Microwave, Refrigerator, Energy Efficient Appliances
Heat Source Propane - Owned
Exterior
Parking Features Other, Garage - Front Entry, Oversized
Amenities Available Security, Bar/Lounge, Basketball Courts, Club House, Community Center, Dining Rooms, Exercise Room, Extra Storage, Golf Club, Lake, Library, Meeting Room, Newspaper Service, Picnic Area, Tot Lots/Playground, Swimming Pool, Horse Trails, Sauna, Soccer Field, Riding/Stables, Tennis Courts, Transportation Service, Volleyball Courts, Jog/Walk Path, Gated Community
View Garden/Lawn, Other, Panoramic, Golf Course
Roof Type Architectural Shingle
Accessibility Grab Bars Mod
Road Frontage Private
Garage Y
Building
Lot Description Landscaping, Sloping, Open, Private, Secluded
Story 2
Foundation Block, Crawl Space, Slab
Sewer Public Sewer
Water Public
Architectural Style Cape Cod, Contemporary, Cottage
Level or Stories 2
Additional Building Above Grade, Below Grade
Structure Type 9'+ Ceilings,High,Vaulted Ceilings,Cathedral Ceilings
New Construction N
Schools
Elementary Schools Stone-Robinson
Middle Schools Burley
High Schools Monticello
School District Albemarle County Public Schools
Others
HOA Fee Include Common Area Maintenance,Insurance,Management,Snow Removal,Lawn Maintenance
Ownership Other
Security Features Security System,24 hour security,Security Gate,Smoke Detector
Special Listing Condition Standard
Read Less Info
Want to know what your home might be worth? Contact us for a FREE valuation!

Our team is ready to help you sell your home for the highest possible price ASAP

Bought with GEORGIA LINDSEY • NEST REALTY GROUP
GET MORE INFORMATION




