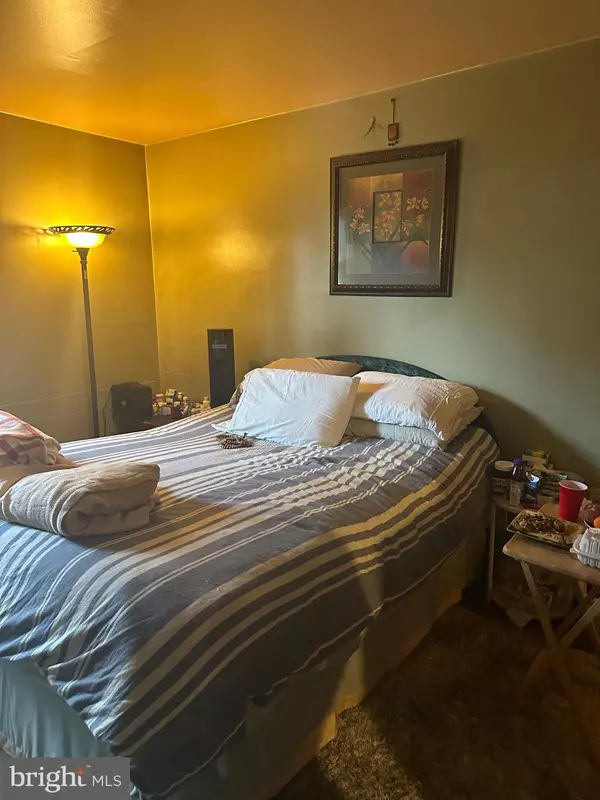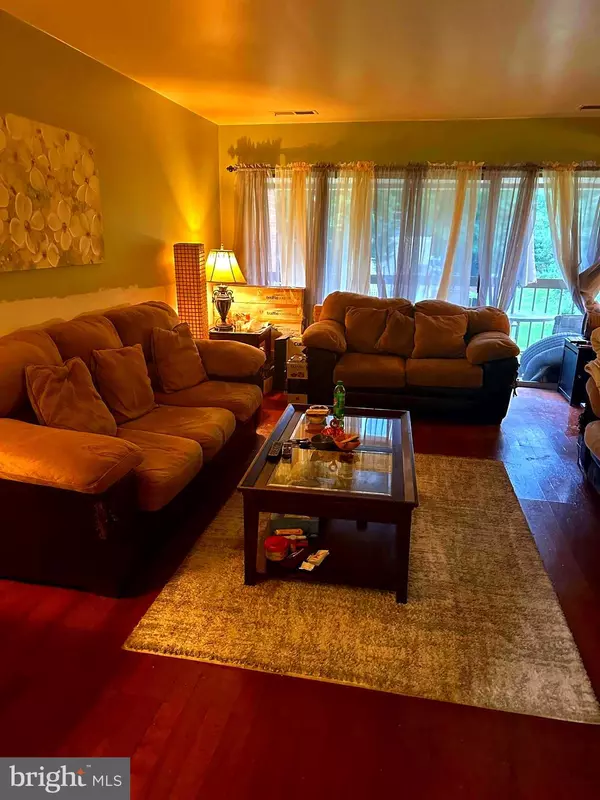For more information regarding the value of a property, please contact us for a free consultation.
Key Details
Sold Price $180,000
Property Type Condo
Sub Type Condo/Co-op
Listing Status Sold
Purchase Type For Sale
Square Footage 1,178 sqft
Price per Sqft $152
Subdivision Normandie On The Lake
MLS Listing ID MDMC2111754
Sold Date 01/05/24
Style Unit/Flat
Bedrooms 2
Full Baths 2
Condo Fees $643/mo
HOA Y/N N
Abv Grd Liv Area 1,178
Originating Board BRIGHT
Year Built 1973
Annual Tax Amount $1,272
Tax Year 2023
Property Description
Don't miss the most desirable and spacious two-bedroom and two-bathroom first-floor condo in the heart of Montgomery Village. This property has been lovingly cared for and is ready for its new owner to move right in. There is an eat-in kitchen, a separate dining room, and a step-down into the living room. The open floor plan invites modern living and the orientation brings good light into the property. This is a great community with all the utilities included in the condo fee along with all the amenities of living in Montgomery Village. The property is close to major shopping and retail stores and there is a convenience shop across the street for daily essentials. Sold "as is". Seller just bought new hardwood floors but has them in boxes for new buyer to install. **Seller has two cats please be careful they do not get out of the house.
Location
State MD
County Montgomery
Zoning TS
Rooms
Main Level Bedrooms 2
Interior
Interior Features Combination Dining/Living, Kitchen - Eat-In, Wood Floors, Sprinkler System
Hot Water Electric
Heating Central
Cooling Central A/C
Flooring Carpet, Hardwood
Equipment Dishwasher, Disposal, Icemaker, Microwave, Oven/Range - Gas, Refrigerator, Washer, Water Heater, Dryer
Furnishings No
Fireplace N
Appliance Dishwasher, Disposal, Icemaker, Microwave, Oven/Range - Gas, Refrigerator, Washer, Water Heater, Dryer
Heat Source Natural Gas
Laundry Dryer In Unit, Washer In Unit
Exterior
Exterior Feature Balcony
Parking On Site 2
Amenities Available Lake, Swimming Pool
Water Access N
Roof Type Architectural Shingle
Accessibility None
Porch Balcony
Garage N
Building
Story 3
Unit Features Garden 1 - 4 Floors
Sewer Public Sewer
Water Public
Architectural Style Unit/Flat
Level or Stories 3
Additional Building Above Grade
New Construction N
Schools
Elementary Schools Whetstone
High Schools Watkins Mill
School District Montgomery County Public Schools
Others
Pets Allowed Y
HOA Fee Include Air Conditioning,Electricity,Gas,Sewer,Snow Removal,Trash,Water
Senior Community No
Tax ID 160902121216
Ownership Condominium
Acceptable Financing FHA, Cash, Conventional
Horse Property N
Listing Terms FHA, Cash, Conventional
Financing FHA,Cash,Conventional
Special Listing Condition Standard
Pets Allowed No Pet Restrictions
Read Less Info
Want to know what your home might be worth? Contact us for a FREE valuation!

Our team is ready to help you sell your home for the highest possible price ASAP

Bought with Alma Patricia Rivera Mayen • EXP Realty, LLC
GET MORE INFORMATION




