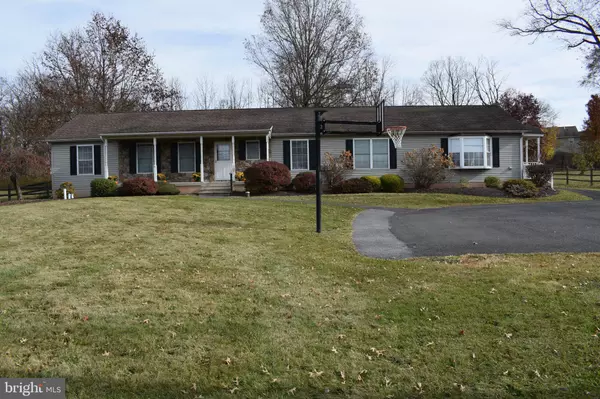For more information regarding the value of a property, please contact us for a free consultation.
Key Details
Sold Price $490,000
Property Type Single Family Home
Sub Type Detached
Listing Status Sold
Purchase Type For Sale
Square Footage 2,184 sqft
Price per Sqft $224
MLS Listing ID PABU2061300
Sold Date 01/03/24
Style Ranch/Rambler
Bedrooms 5
Full Baths 4
HOA Y/N N
Abv Grd Liv Area 2,184
Originating Board BRIGHT
Year Built 2004
Annual Tax Amount $7,741
Tax Year 2023
Lot Size 0.690 Acres
Acres 0.69
Lot Dimensions 0.00 x 0.00
Property Description
Beautiful Ranch home on nearly 3/4 acres, with an IN-LAW Suite. Main home features a lovely porch which provides curb appeal as well as a great place to unwind after a long day. Enter inside the charming living room with wood floors, move into the dining area which overlooks the large deck and the backyard, to your left you will find a large kitchen with breakfast bar and upgraded cabinets, electric appliances and a double sink are also offered. Take the stairs from the living room to the recreation room on the lower level where you will find plenty of extra space for whatever your imagination dreams of. Tucked away in the lower level of this home you will find a large bedroom suite with sitting area and a large full bath, the perfect space for guests or your own little "hideaway". Also there is a storage room with shelving. Moving next door to the In-Law suite you will find your very own outside entrance, which takes you right inside the nicely sized living room, moving on into the dining area, and to your left a large kitchen with plenty of countertops and cabinets to exercise your love of cooking, electric appliances and a double sink are offered as well. From the dining room you will step out into the beautiful Sunroom with high ceilings and plenty of light. The In-Law suite feels just like home! This wonderful home is only 5 minutes from the turnpike and even closer to shopping and the new Hospital.
Location
State PA
County Bucks
Area Richland Twp (10136)
Zoning SRL
Rooms
Basement Full, Partially Finished
Main Level Bedrooms 4
Interior
Interior Features Butlers Pantry, 2nd Kitchen, Dining Area
Hot Water S/W Changeover
Heating Energy Star Heating System, Forced Air
Cooling Central A/C
Flooring Wood, Fully Carpeted, Vinyl
Equipment Oven - Self Cleaning, Dishwasher
Fireplace N
Window Features Bay/Bow
Appliance Oven - Self Cleaning, Dishwasher
Heat Source Oil
Laundry Main Floor
Exterior
Exterior Feature Deck(s), Patio(s)
Water Access N
Accessibility None
Porch Deck(s), Patio(s)
Garage N
Building
Lot Description Sloping
Story 1
Foundation Concrete Perimeter
Sewer Public Sewer
Water Well
Architectural Style Ranch/Rambler
Level or Stories 1
Additional Building Above Grade, Below Grade
New Construction N
Schools
High Schools Quakertown Community Senior
School District Quakertown Community
Others
Senior Community No
Tax ID 36-018-009-001
Ownership Fee Simple
SqFt Source Estimated
Acceptable Financing Conventional, VA, FHA 203(b)
Listing Terms Conventional, VA, FHA 203(b)
Financing Conventional,VA,FHA 203(b)
Special Listing Condition Standard
Read Less Info
Want to know what your home might be worth? Contact us for a FREE valuation!

Our team is ready to help you sell your home for the highest possible price ASAP

Bought with Daniel J. Smith • Keller Williams Real Estate-Montgomeryville
GET MORE INFORMATION




