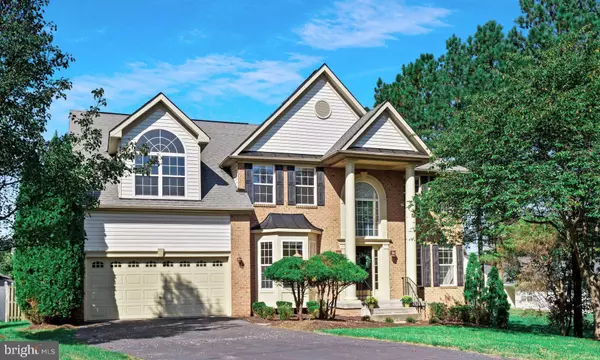For more information regarding the value of a property, please contact us for a free consultation.
Key Details
Sold Price $760,000
Property Type Single Family Home
Sub Type Detached
Listing Status Sold
Purchase Type For Sale
Square Footage 4,961 sqft
Price per Sqft $153
Subdivision Hastings Overlook
MLS Listing ID VAMN2005280
Sold Date 01/02/24
Style Colonial
Bedrooms 6
Full Baths 4
Half Baths 1
HOA Fees $40/ann
HOA Y/N Y
Abv Grd Liv Area 3,411
Originating Board BRIGHT
Year Built 2007
Annual Tax Amount $8,561
Tax Year 2023
Lot Size 0.270 Acres
Acres 0.27
Property Description
ACCEPTING BACK UP OFFERS-Please show!
MASSIVE 6 BEDROOM HOME AWAITS IN MANASSAS!
Welcome to comfort and convenience near the heart of Old Town Manassas. This sprawling home offers space for everyone with 6 bedrooms and 4.5 baths, ensuring ample space for family, guests, and entertainment.
The bright, two-story foyer welcomes you and draws you in to this spacious home. To the left of the foyer, an open office space with built ins, perfect for the modern professional or avid reader.
To the right, the large formal living room and dining room, offering the ideal setting for hosting dinner parties or intimate gatherings. The flow of this property is seamless, leading you to the heart of the home - a vast kitchen that would delight anyone, featuring a center island, a gas cooktop, and an abundance of counter space, this kitchen is both a chef's dream and a hub for hosting gatherings. Adjacent to the kitchen is the expanded sunroom bump-out, which serves as a delightful dining area, flooded in natural light and offering views of the fenced rear yard with access through the French door to the patio.
A step down from the kitchen, the sunken family room provides a cozy retreat with the warm gas fireplace - the perfect spot to curl up with a book or enjoy movie nights with loved ones.
One of the standout features of this home is the upper level, which houses 5 spacious bedrooms, including a Jack and Jill bathroom and a Princess Suite . The owners suite is a sanctuary with vaulted ceilings, a large en suite bath and walk in closet. That's a total of 3 full bathroom just on the upper level!
The lower level of the home is no less impressive. It features a legal bedroom, a full bathroom, and a large rec room. This versatile space can serve as a game room, a home theater, or a guest suite. The walkout from the rec room leads to a fenced backyard.
The entire home has been thoughtfully updated with new carpeting. The choice of paint colors further enhances the home's modern aesthetic, creating a harmonious blend of warmth and style.
Practicality is not overlooked in this residence. A spacious 2-car garage ensures ample parking and storage space. Additionally, the conveniently located laundry room off the kitchen makes daily chores a breeze.
Don't let this gorgeous, spacious home get snapped up by someone else!
Location
State VA
County Manassas City
Zoning RESIDENTIAL
Rooms
Basement Rear Entrance, Fully Finished, Daylight, Partial, Connecting Stairway, Sump Pump, Walkout Level, Windows
Interior
Interior Features Kitchen - Gourmet, Dining Area, Built-Ins, Chair Railings, Crown Moldings, Upgraded Countertops, Primary Bath(s), Window Treatments, Wood Floors, Floor Plan - Traditional, Breakfast Area, Carpet, Ceiling Fan(s), Family Room Off Kitchen, Floor Plan - Open, Formal/Separate Dining Room, Kitchen - Island, Kitchen - Table Space, Pantry, Soaking Tub, Walk-in Closet(s)
Hot Water Natural Gas
Heating Forced Air
Cooling Ceiling Fan(s), Central A/C
Flooring Carpet, Hardwood
Fireplaces Number 1
Fireplaces Type Fireplace - Glass Doors
Equipment Cooktop, Dishwasher, Disposal, Dryer, Exhaust Fan, Icemaker, Microwave, Oven - Wall, Refrigerator, Washer
Fireplace Y
Appliance Cooktop, Dishwasher, Disposal, Dryer, Exhaust Fan, Icemaker, Microwave, Oven - Wall, Refrigerator, Washer
Heat Source Natural Gas
Laundry Main Floor
Exterior
Parking Features Garage Door Opener
Garage Spaces 6.0
Fence Rear, Wood
Water Access N
Roof Type Asphalt
Accessibility None
Attached Garage 2
Total Parking Spaces 6
Garage Y
Building
Lot Description Backs to Trees, Rear Yard
Story 3
Foundation Slab
Sewer Public Sewer
Water Public
Architectural Style Colonial
Level or Stories 3
Additional Building Above Grade, Below Grade
Structure Type 9'+ Ceilings,Tray Ceilings,Vaulted Ceilings
New Construction N
Schools
Middle Schools Metz
High Schools Osbourn
School District Manassas City Public Schools
Others
HOA Fee Include Road Maintenance
Senior Community No
Tax ID 0908001
Ownership Fee Simple
SqFt Source Estimated
Acceptable Financing FHA, Conventional, Cash, VA
Horse Property N
Listing Terms FHA, Conventional, Cash, VA
Financing FHA,Conventional,Cash,VA
Special Listing Condition Standard
Read Less Info
Want to know what your home might be worth? Contact us for a FREE valuation!

Our team is ready to help you sell your home for the highest possible price ASAP

Bought with Jewan Tiwari • Samson Properties
GET MORE INFORMATION




