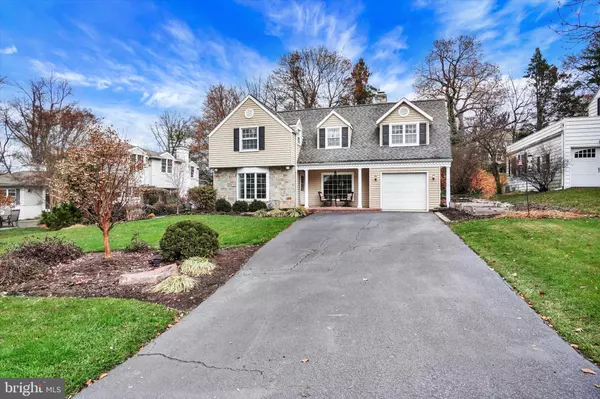For more information regarding the value of a property, please contact us for a free consultation.
Key Details
Sold Price $350,000
Property Type Single Family Home
Sub Type Detached
Listing Status Sold
Purchase Type For Sale
Square Footage 2,460 sqft
Price per Sqft $142
Subdivision Strathcona Hills
MLS Listing ID PAYK2052340
Sold Date 12/28/23
Style Cape Cod
Bedrooms 3
Full Baths 2
HOA Y/N N
Abv Grd Liv Area 2,160
Originating Board BRIGHT
Year Built 1940
Annual Tax Amount $6,221
Tax Year 2022
Lot Size 10,498 Sqft
Acres 0.24
Property Description
Less than 5 minutes to York Hospital, restaurants, I83 - this home has so much character and so many awesome features, you'll need to see it to believe it. Step inside the front door onto the beautiful Luxury Vinyl Plank floors that flow throughout the whole first floor. You'll love the large, updated kitchen with tons of Quartz counter space and breakfast nook. While you enjoy breakfast soaked in natural light from the slider and greenhouse, you can also catch a view of the very large sunken family room with a vaulted ceiling, three sliding glass doors and a wood burning fireplace; perfect for those cold winter evenings. The first floor also features a separate living room with another fireplace, a dining room and powder room. Entertaining will be a breeze with all the open space you have here. When you're done entertaining, you'll enjoy the quiet escape to the upstairs slumber. The three bedrooms are all nicely sized and are brought together with LVP floors in the upstairs hallway. The owners will love having their own separate large bathroom and closet, while the other two bedrooms share the second upstairs bath. In the basement you'll find a finished area along with plenty of storage. As you go outside to leave, make sure not to miss the covered porch with hot tub and your private, beautifully landscaped outdoor entertaining area. Get your showings scheduled now!
Location
State PA
County York
Area Spring Garden Twp (15248)
Zoning RESIDENTIAL
Rooms
Other Rooms Living Room, Dining Room, Kitchen, Family Room, Half Bath
Basement Partially Finished
Interior
Hot Water Natural Gas
Heating Forced Air
Cooling Central A/C
Fireplaces Number 2
Fireplace Y
Heat Source Natural Gas
Exterior
Parking Features Garage - Front Entry
Garage Spaces 1.0
Water Access N
Accessibility None
Attached Garage 1
Total Parking Spaces 1
Garage Y
Building
Story 1.5
Foundation Block
Sewer Public Sewer
Water Public
Architectural Style Cape Cod
Level or Stories 1.5
Additional Building Above Grade, Below Grade
New Construction N
Schools
School District York Suburban
Others
Senior Community No
Tax ID 48-000-22-0015-00-00000
Ownership Fee Simple
SqFt Source Assessor
Special Listing Condition Standard
Read Less Info
Want to know what your home might be worth? Contact us for a FREE valuation!

Our team is ready to help you sell your home for the highest possible price ASAP

Bought with Maddison Berrios • EXP Realty, LLC
GET MORE INFORMATION




