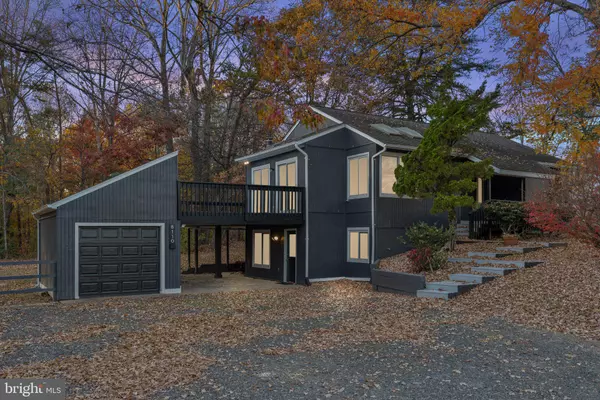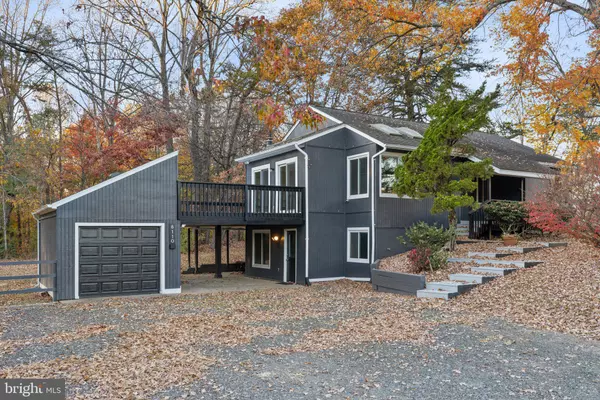For more information regarding the value of a property, please contact us for a free consultation.
Key Details
Sold Price $530,000
Property Type Single Family Home
Sub Type Detached
Listing Status Sold
Purchase Type For Sale
Square Footage 2,095 sqft
Price per Sqft $252
Subdivision Camelot
MLS Listing ID VAPW2061354
Sold Date 12/22/23
Style Contemporary
Bedrooms 3
Full Baths 2
HOA Y/N N
Abv Grd Liv Area 1,104
Originating Board BRIGHT
Year Built 1982
Annual Tax Amount $5,116
Tax Year 2022
Lot Size 0.882 Acres
Acres 0.88
Property Description
Introducing a stunning contemporary home with a perfect blend of modern comfort and timeless elegance!
Nestled in a serene neighborhood, this beautifully designed residence boasts three spacious bedrooms and two luxurious baths, offering a harmonious blend of open-concept living and stylish architectural details. Welcome to your new haven of contemporary living!
Exterior:
As you approach this home, you'll be captivated by its charming curb appeal. The exterior showcases freshly painted siding, giving it a crisp and modern appearance that effortlessly complements the mature landscape surrounding the property. The property also features a detached one-car garage, providing ample parking and storage space. The highlight of the exterior is the expansive wraparound deck that envelops the house and adjoins to the storage above the garage, providing a picturesque setting for outdoor relaxation, entertainment, and stunning views of the lush surroundings.
Interior:
Upon entering, you'll be greeted by an inviting open floorplan that seamlessly connects the main living areas. The abundance of natural light that floods the interior accentuates the contemporary design and the timeless finishes throughout the home. The main level features a well-appointed kitchen with exquisite quartz countertops and black stainless steel appliances, a chef's dream come true.
A breakfast room with custom built-ins is adjacent to the kitchen, offering a cozy space to enjoy your morning coffee or a casual meal. The thoughtful design continues with a versatile main-level bathroom that can also function as a guest bathroom, thanks to a separate entrance door. This convenient feature ensures that your guests feel welcomed without intruding on your privacy.
Bedrooms and baths:
The upper level of this contemporary home houses two generously sized bedrooms, each thoughtfully designed with ample closet space and large windows that invite in natural light.
The lower level has a large open bedroom, full bathroom, and large rec room with a walkout to the carport area which could be a perfect entry for guests.
This property truly represents a harmonious blend of contemporary design, thoughtful functionality, and natural beauty. With its freshly painted siding, mature landscape, open floorplan, and modern amenities, this home offers an unparalleled living experience. Don't miss the opportunity to make this stunning contemporary residence your own and enjoy the lifestyle you've always dreamed of!
Location
State VA
County Prince William
Zoning A1
Direction South
Rooms
Other Rooms Primary Bedroom, Bedroom 2, Bedroom 3, Kitchen, Family Room, Foyer, Breakfast Room, Laundry, Recreation Room, Bathroom 1, Full Bath
Basement Full
Main Level Bedrooms 2
Interior
Interior Features Ceiling Fan(s), Dining Area, Entry Level Bedroom, Family Room Off Kitchen, Kitchen - Island, Recessed Lighting, Skylight(s), Tub Shower, Wet/Dry Bar
Hot Water Electric
Heating Heat Pump(s)
Cooling Ceiling Fan(s), Central A/C
Flooring Carpet, Ceramic Tile, Luxury Vinyl Plank
Equipment Dishwasher, Disposal, Oven/Range - Electric, Refrigerator, Icemaker, Range Hood, Stainless Steel Appliances
Fireplace N
Window Features Casement,Double Pane
Appliance Dishwasher, Disposal, Oven/Range - Electric, Refrigerator, Icemaker, Range Hood, Stainless Steel Appliances
Heat Source Electric
Laundry Lower Floor
Exterior
Exterior Feature Deck(s), Porch(es), Wrap Around
Parking Features Garage - Front Entry, Garage Door Opener
Garage Spaces 2.0
Water Access N
Roof Type Shingle
Accessibility None
Porch Deck(s), Porch(es), Wrap Around
Total Parking Spaces 2
Garage Y
Building
Lot Description Cleared, Landscaping
Story 2
Foundation Permanent
Sewer Septic Exists
Water Well, Community
Architectural Style Contemporary
Level or Stories 2
Additional Building Above Grade, Below Grade
Structure Type Dry Wall,Vaulted Ceilings
New Construction N
Schools
Elementary Schools Marshall
Middle Schools Benton
High Schools Charles J. Colgan, Sr.
School District Prince William County Public Schools
Others
Senior Community No
Tax ID 7893-47-5086
Ownership Fee Simple
SqFt Source Assessor
Security Features Smoke Detector,Security System
Special Listing Condition Standard
Read Less Info
Want to know what your home might be worth? Contact us for a FREE valuation!

Our team is ready to help you sell your home for the highest possible price ASAP

Bought with nadia liaqat • Pearson Smith Realty, LLC
GET MORE INFORMATION




