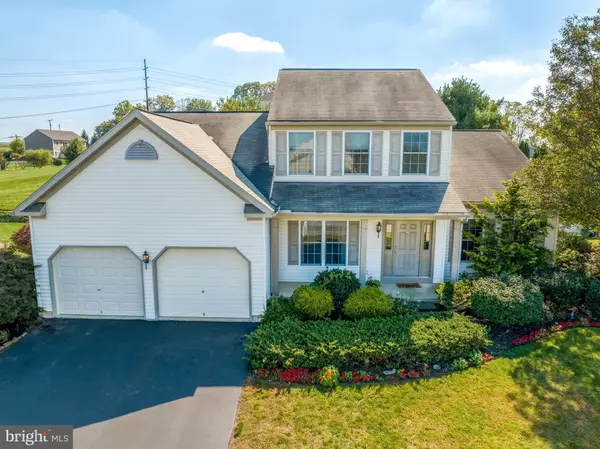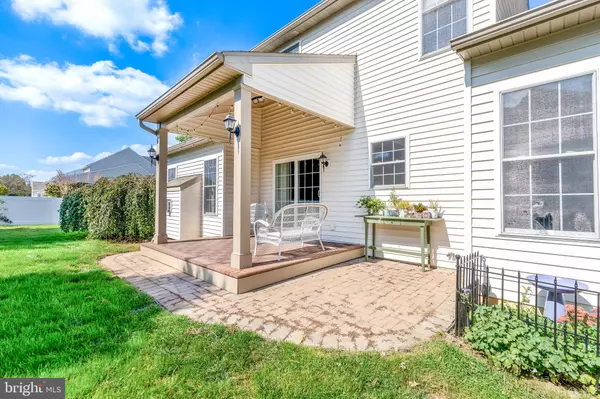For more information regarding the value of a property, please contact us for a free consultation.
Key Details
Sold Price $460,000
Property Type Single Family Home
Sub Type Detached
Listing Status Sold
Purchase Type For Sale
Square Footage 3,284 sqft
Price per Sqft $140
Subdivision Arbor Greene
MLS Listing ID PALN2011940
Sold Date 12/27/23
Style Traditional,Colonial
Bedrooms 3
Full Baths 2
Half Baths 1
HOA Fees $33/qua
HOA Y/N Y
Abv Grd Liv Area 2,284
Originating Board BRIGHT
Year Built 2006
Annual Tax Amount $6,594
Tax Year 2022
Lot Size 0.280 Acres
Acres 0.28
Property Description
WELCOME HOME! Located in the highly sought after Arbor Greene community of North Londonderry Twp. on a beautiful corner lot, this charming house is a must-see!
Complete with main level master suite, an entertainer’s kitchen, fenced-in yard, a luxury dining room, finished basement, large living room and a fireplace that is sure to bring comfort and joy this holiday season, this house has it all!
More to love: first floor master bedroom with large en-suite bathroom and walk-in closet, expansive lower level family room with plenty of space to spread out, two large bedrooms with a full bathroom on the second level and an attached two-car garage with plenty of storage. Enjoy the fully fenced-in, private back yard as you relax on the beautifully hardscaped patio.
This well-maintained Palmyra School District home is just minutes away from schools, local amenities, and convenient access to major highways (322, 422, 117, 934, 81, 83, 76). Perfectly positioned near the end of a dead-end road, you can enjoy all of the conveniences that Arbor Greene has to offer with the luxury of enjoying a low-traffic street.
Don't miss your chance to tour this beautiful property that boasts a perfect blend of spacious rooms, private back yard, and convenient access to the world-class entertainment and shopping that Hershey has to offer!
Location
State PA
County Lebanon
Area North Londonderry Twp (13228)
Zoning RESIDENTIAL
Rooms
Other Rooms Living Room, Dining Room, Primary Bedroom, Bedroom 2, Bedroom 3, Kitchen, Game Room, Family Room, Foyer, Exercise Room, Laundry, Loft, Primary Bathroom, Full Bath, Half Bath
Basement Full, Poured Concrete, Sump Pump, Heated, Improved, Interior Access, Partially Finished, Space For Rooms, Windows
Main Level Bedrooms 1
Interior
Interior Features Breakfast Area, Crown Moldings, Dining Area, Floor Plan - Open, Formal/Separate Dining Room, Kitchen - Island, Primary Bath(s), Recessed Lighting, Upgraded Countertops, Window Treatments, Wood Floors
Hot Water Natural Gas
Heating Forced Air
Cooling Central A/C
Flooring Carpet, Hardwood
Fireplaces Number 1
Fireplaces Type Gas/Propane
Equipment Built-In Microwave, Built-In Range, Dishwasher, Disposal, Oven/Range - Gas, Refrigerator, Stainless Steel Appliances
Fireplace Y
Appliance Built-In Microwave, Built-In Range, Dishwasher, Disposal, Oven/Range - Gas, Refrigerator, Stainless Steel Appliances
Heat Source Natural Gas
Laundry Main Floor
Exterior
Exterior Feature Patio(s), Porch(es), Roof
Parking Features Garage - Front Entry, Garage Door Opener
Garage Spaces 2.0
Fence Panel, Privacy, Vinyl, Rear
Amenities Available Jog/Walk Path
Water Access N
View Garden/Lawn
Roof Type Composite
Accessibility 32\"+ wide Doors, 36\"+ wide Halls
Porch Patio(s), Porch(es), Roof
Road Frontage Boro/Township
Attached Garage 2
Total Parking Spaces 2
Garage Y
Building
Lot Description Backs to Trees, Corner, Front Yard, Landscaping, Level, Private, Rear Yard, SideYard(s)
Story 2
Foundation Permanent, Concrete Perimeter
Sewer Public Sewer
Water Public
Architectural Style Traditional, Colonial
Level or Stories 2
Additional Building Above Grade, Below Grade
Structure Type 9'+ Ceilings,Tray Ceilings,Dry Wall,High,Vaulted Ceilings
New Construction N
Schools
School District Palmyra Area
Others
HOA Fee Include Common Area Maintenance,Other
Senior Community No
Tax ID 28-2292200-350573-0000
Ownership Fee Simple
SqFt Source Assessor
Acceptable Financing Cash, Conventional, FHA, USDA, VA
Listing Terms Cash, Conventional, FHA, USDA, VA
Financing Cash,Conventional,FHA,USDA,VA
Special Listing Condition Standard
Read Less Info
Want to know what your home might be worth? Contact us for a FREE valuation!

Our team is ready to help you sell your home for the highest possible price ASAP

Bought with David Drobnock • Coldwell Banker Realty
GET MORE INFORMATION




