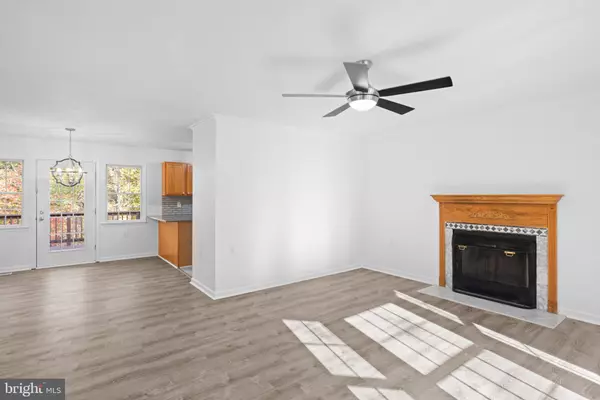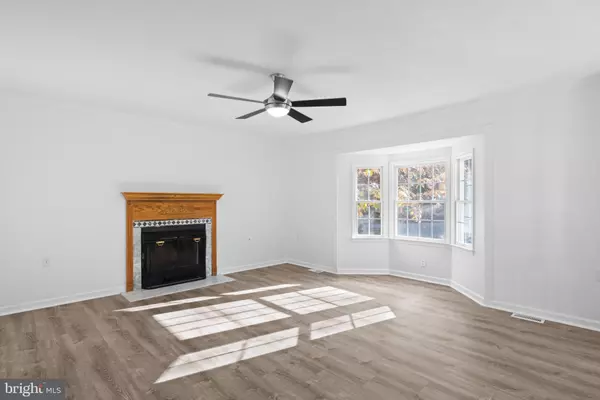For more information regarding the value of a property, please contact us for a free consultation.
Key Details
Sold Price $370,000
Property Type Single Family Home
Sub Type Detached
Listing Status Sold
Purchase Type For Sale
Square Footage 2,348 sqft
Price per Sqft $157
Subdivision Shannondale
MLS Listing ID WVJF2009754
Sold Date 12/22/23
Style Split Foyer
Bedrooms 3
Full Baths 2
HOA Y/N N
Abv Grd Liv Area 1,448
Originating Board BRIGHT
Year Built 2000
Annual Tax Amount $946
Tax Year 2022
Lot Size 0.682 Acres
Acres 0.68
Property Description
This Split Foyer Home presents itself as a New Construction Home and is ready for new owners!
From the moment you walk in you'll be greeted with a welcoming foyer leading up to your Spacious Family with a wood-burning fireplace, Kitchen w/ Granite Countertops, and a dining area with access to your newly stained deck. Also on this level, you'll find the Primary Suite with a walk-in closet, access to an additional just stained deck and bathroom with double sinks, soak-in tub and walk-in shower, as well as 2 additional bedrooms, laundry, and a Full bathroom.
Head down to your walk-out level finished basement with full windows and enjoy making this space to your taste! Enjoy the warmth and coziness of the wood stove. Plenty of room to add another room, and add equity by building out the 3rd bathroom (rough-in already in place!), plus it is connected to your oversized garage with additional storage space. Paved driveway + roads to get you home,
Soak in nature on your .66-acre flat lot with trees in the back for privacy.
High-Speed Internet, No Hoa, Minutes to Northern Virginia.
Shannondale offers a Private Lake with Memberships and Daily passes, a Bar and Grill, Community Events, a River Country Store, Access to the Shenandoah River, Hiking Trials, and more!
Updates include: New Roof, New HVAC, All New LVP Flooring, and Fresh Paint throughout all levels. New Well Pump, New Hot Water Tank, New washer + dryer, Gutter Guards, Updated Kitchen with granite countertops, Updated Bathrooms, Culligan Water Treatment System, Modern Light Fixtures, stained decks, and more!
Location
State WV
County Jefferson
Zoning 101
Rooms
Other Rooms Dining Room, Primary Bedroom, Bedroom 2, Bedroom 3, Kitchen, Family Room, Primary Bathroom, Full Bath
Basement Walkout Level, Daylight, Full
Main Level Bedrooms 3
Interior
Interior Features Ceiling Fan(s), Built-Ins, Combination Kitchen/Dining, Family Room Off Kitchen, Kitchen - Eat-In, Primary Bath(s), Recessed Lighting, Soaking Tub, Tub Shower, Stove - Wood, Upgraded Countertops, Walk-in Closet(s), Water Treat System
Hot Water Electric
Heating Heat Pump(s), Wood Burn Stove
Cooling Central A/C
Flooring Luxury Vinyl Plank
Fireplaces Number 1
Fireplaces Type Mantel(s), Wood
Equipment Dishwasher, Cooktop, Dryer - Electric, Exhaust Fan, Microwave, Oven/Range - Electric, Refrigerator, Stainless Steel Appliances, Washer, Water Heater - High-Efficiency
Fireplace Y
Appliance Dishwasher, Cooktop, Dryer - Electric, Exhaust Fan, Microwave, Oven/Range - Electric, Refrigerator, Stainless Steel Appliances, Washer, Water Heater - High-Efficiency
Heat Source Electric
Laundry Main Floor, Has Laundry
Exterior
Exterior Feature Deck(s), Porch(es)
Garage Garage - Front Entry, Garage Door Opener, Additional Storage Area, Inside Access, Oversized
Garage Spaces 5.0
Water Access N
Accessibility 2+ Access Exits
Porch Deck(s), Porch(es)
Attached Garage 1
Total Parking Spaces 5
Garage Y
Building
Lot Description Backs to Trees, Cleared, Front Yard, Level, Private, Rear Yard, SideYard(s), Unrestricted
Story 2.5
Foundation Permanent
Sewer On Site Septic
Water Well
Architectural Style Split Foyer
Level or Stories 2.5
Additional Building Above Grade, Below Grade
New Construction N
Schools
School District Jefferson County Schools
Others
Senior Community No
Tax ID 02 23L008100000000
Ownership Fee Simple
SqFt Source Assessor
Acceptable Financing USDA, FHA, Conventional, Cash, VA
Listing Terms USDA, FHA, Conventional, Cash, VA
Financing USDA,FHA,Conventional,Cash,VA
Special Listing Condition Standard
Read Less Info
Want to know what your home might be worth? Contact us for a FREE valuation!

Our team is ready to help you sell your home for the highest possible price ASAP

Bought with Jonathan Koch • Keller Williams Realty Centre
GET MORE INFORMATION




