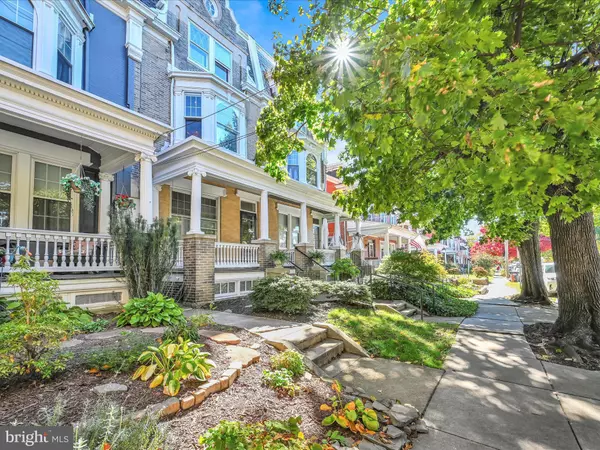For more information regarding the value of a property, please contact us for a free consultation.
Key Details
Sold Price $385,000
Property Type Townhouse
Sub Type Interior Row/Townhouse
Listing Status Sold
Purchase Type For Sale
Square Footage 2,328 sqft
Price per Sqft $165
Subdivision None Available
MLS Listing ID PALA2041210
Sold Date 12/15/23
Style Traditional
Bedrooms 5
Full Baths 2
HOA Y/N N
Abv Grd Liv Area 2,328
Originating Board BRIGHT
Year Built 1905
Annual Tax Amount $7,061
Tax Year 2022
Lot Size 2,178 Sqft
Acres 0.05
Lot Dimensions 0.00 x 0.00
Property Description
This stunning 3-story home exudes an undeniable old-world charm, nestled in a fantastic location. As you approach the house you are invited onto the cozy front porch perfect for morning coffee or to greet neighbors. When you step inside the high ceilings create an open atmosphere making the home feel more spacious and inviting. The ornate woodworking throughout the house is a testament to the attention to detail of a bygone era. A captivating feature of this property is the exposed brick walls that grace several rooms creating a warm and rustic ambiance that's hard to replicate. The adorable eat-in kitchen is adorned with exposed wooden beams giving it character, and a sense of history and craftsmanship.
The backyard is a hidden gem. It is fenced-in for privacy and is beautifully landscaped offering a serene escape from the hustle and bustle of urban life. It's the perfect place for outdoor gatherings, gardening, or to simply enjoy your private oasis.
This property also features a separate rental unit making it an excellent investment property opportunity. Whether you choose to generate income from it or use it as an in-law suite, the additional living space adds tremendous value to the property.
This property is a complete package, inviting you to create your own slice of history within the city.
Location
State PA
County Lancaster
Area Lancaster City (10533)
Zoning RESIDENTIAL
Rooms
Other Rooms Living Room, Dining Room, Bedroom 2, Kitchen, Bedroom 1, Bathroom 1, Bathroom 2, Bathroom 3
Basement Full, Outside Entrance
Main Level Bedrooms 2
Interior
Interior Features Ceiling Fan(s), Exposed Beams, Kitchen - Eat-In, Skylight(s), Wood Floors
Hot Water Electric
Heating Baseboard - Electric
Cooling Window Unit(s)
Flooring Hardwood, Vinyl, Carpet
Fireplaces Number 1
Fireplaces Type Non-Functioning
Equipment Built-In Microwave, Cooktop, Dishwasher, Dryer - Electric, Oven/Range - Electric, Refrigerator, Washer
Fireplace Y
Window Features Skylights,Replacement
Appliance Built-In Microwave, Cooktop, Dishwasher, Dryer - Electric, Oven/Range - Electric, Refrigerator, Washer
Heat Source Electric
Laundry Basement
Exterior
Exterior Feature Balcony, Patio(s), Porch(es)
Fence Wood
Water Access N
Roof Type Rubber
Accessibility Grab Bars Mod
Porch Balcony, Patio(s), Porch(es)
Garage N
Building
Lot Description Level, Rear Yard
Story 3
Foundation Block, Stone
Sewer Public Sewer
Water Public
Architectural Style Traditional
Level or Stories 3
Additional Building Above Grade, Below Grade
Structure Type Plaster Walls
New Construction N
Schools
Elementary Schools Wharton
Middle Schools John F Reynolds
High Schools Mccaskey H.S.
School District School District Of Lancaster
Others
Pets Allowed Y
Senior Community No
Tax ID 339-96549-0-0000
Ownership Fee Simple
SqFt Source Assessor
Acceptable Financing Cash, Conventional
Listing Terms Cash, Conventional
Financing Cash,Conventional
Special Listing Condition Standard
Pets Allowed No Pet Restrictions
Read Less Info
Want to know what your home might be worth? Contact us for a FREE valuation!

Our team is ready to help you sell your home for the highest possible price ASAP

Bought with Gilbert B Lyons Jr • RE/MAX Pinnacle
GET MORE INFORMATION




