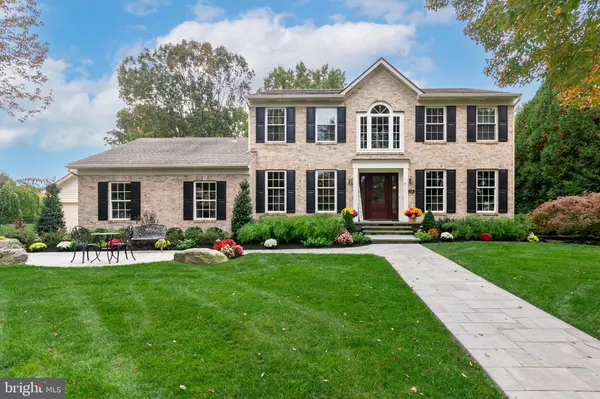For more information regarding the value of a property, please contact us for a free consultation.
Key Details
Sold Price $787,000
Property Type Single Family Home
Sub Type Detached
Listing Status Sold
Purchase Type For Sale
Square Footage 2,982 sqft
Price per Sqft $263
Subdivision Hainesport Chase
MLS Listing ID NJBL2055526
Sold Date 12/19/23
Style Colonial,Contemporary
Bedrooms 4
Full Baths 2
Half Baths 1
HOA Y/N N
Abv Grd Liv Area 2,982
Originating Board BRIGHT
Year Built 1988
Annual Tax Amount $9,669
Tax Year 2022
Lot Size 0.488 Acres
Acres 0.49
Lot Dimensions 126 x 174
Property Description
HOUSE BEAUTIFUL CENTERFOLD! This home is so aesthetically appealing throughout that kudos come naturally. Captivating Kitchen is efficient and well equipped with custom cabinetry (soft touch and with pull out drawers for ease of access), lighted hutch cabinets, granite counters, custom tiled backsplash, under cabinet lighting, hammered copper farmhouse sink, custom range hood, Guest-gathering Island with counter bar...a winning design that frys the competition. Ceramic tile flooring throughout the first floor. Even the oversized 2 car garage flooring is fully tiled! Formal dining room that has a character all its own. Recreation room with wet bar that looks rich and famous offering a relaxing gas fireplace. The living's easy in the comfortable Sunroom that extends to the back of the home featuring cathedral, beamed ceilings with skylights, Travertine stone flooring, and walls of windows that bring Nature's beauty inside. An exceptional room! Newer composite decking with built-in benches to the rear overlooking landscaped, fenced back yard area. Master Bedroom with spacious ensuite bath with jetted tub, oversized, frameless shower. 4th bedroom is currently housed with customed cabinetry for closets with center island for those added storage needs. These features can easily be removed to use this room as the 4th bedroom. Newer front entry door with sidelights. Newer 200 AMP electric service and full house Generator. Value runs deep in the fully finished basement where your imagination can be unleashed as to the many uses that can be applied here. Currently used as an office area, Den with dry bar with mirrored closet area, along with Exercise Room. The front area offers a harmonious design with natural brick front and extensive paver walkways and oversized paver driveway. Detached Garage offers even more storage area. This location is in the cradle of convenience close to shopping and all major highways in the vicinity of what's happening. OUTSTANDING INSIDE AND OUT IN A CLASS BY ITSELF WITH AN UNYIELDING COMMITMENT TO QUALITY!
Location
State NJ
County Burlington
Area Hainesport Twp (20316)
Zoning RESIDENTIAL
Rooms
Other Rooms Living Room, Dining Room, Primary Bedroom, Bedroom 2, Bedroom 3, Bedroom 4, Kitchen, Basement, Foyer, Sun/Florida Room, Exercise Room, Great Room, Mud Room, Office, Recreation Room
Basement Full, Fully Finished
Interior
Interior Features Bar, Breakfast Area, Built-Ins, Carpet, Ceiling Fan(s), Crown Moldings, Dining Area, Exposed Beams, Formal/Separate Dining Room, Kitchen - Eat-In, Kitchen - Island, Kitchen - Table Space, Pantry, Recessed Lighting, Skylight(s), Stain/Lead Glass, Stall Shower, Tub Shower, Upgraded Countertops, Walk-in Closet(s), Wet/Dry Bar, WhirlPool/HotTub
Hot Water Natural Gas, Tankless
Heating Forced Air
Cooling Central A/C, Ductless/Mini-Split
Flooring Carpet, Ceramic Tile, Laminated
Fireplaces Number 2
Fireplaces Type Gas/Propane, Mantel(s)
Equipment Built-In Microwave, Dishwasher, Dryer, Oven/Range - Gas, Range Hood, Refrigerator, Washer
Fireplace Y
Window Features Palladian,Skylights,Vinyl Clad
Appliance Built-In Microwave, Dishwasher, Dryer, Oven/Range - Gas, Range Hood, Refrigerator, Washer
Heat Source Natural Gas
Laundry Main Floor
Exterior
Parking Features Garage - Front Entry, Garage Door Opener, Inside Access, Oversized
Garage Spaces 9.0
Fence Aluminum, Rear
Water Access N
View Garden/Lawn
Roof Type Asphalt,Shingle
Accessibility 2+ Access Exits
Attached Garage 2
Total Parking Spaces 9
Garage Y
Building
Lot Description Front Yard, Landscaping, Premium, Rear Yard, Rural, SideYard(s)
Story 2
Foundation Block
Sewer Public Sewer
Water Public
Architectural Style Colonial, Contemporary
Level or Stories 2
Additional Building Above Grade, Below Grade
New Construction N
Schools
School District Rancocas Valley Regional Schools
Others
Senior Community No
Tax ID 16-00114 06-00003
Ownership Fee Simple
SqFt Source Assessor
Acceptable Financing Conventional
Listing Terms Conventional
Financing Conventional
Special Listing Condition Standard
Read Less Info
Want to know what your home might be worth? Contact us for a FREE valuation!

Our team is ready to help you sell your home for the highest possible price ASAP

Bought with Yocasta I Garcia • eRealty Advisors, Inc
GET MORE INFORMATION




