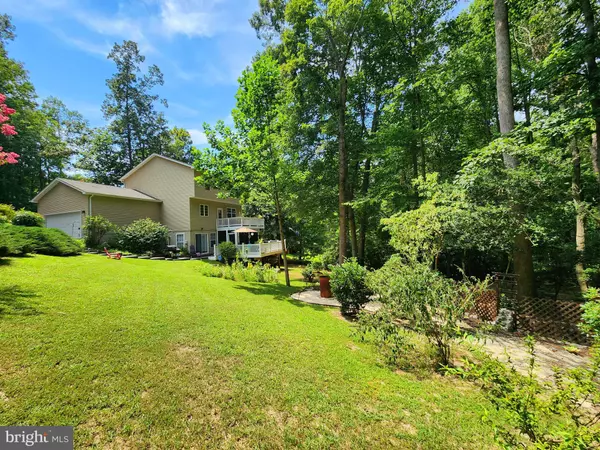For more information regarding the value of a property, please contact us for a free consultation.
Key Details
Sold Price $430,000
Property Type Single Family Home
Sub Type Detached
Listing Status Sold
Purchase Type For Sale
Square Footage 2,404 sqft
Price per Sqft $178
Subdivision Presidential Lakes
MLS Listing ID VAKG2004104
Sold Date 12/19/23
Style Colonial
Bedrooms 3
Full Baths 2
Half Baths 2
HOA Fees $79/ann
HOA Y/N Y
Abv Grd Liv Area 1,620
Originating Board BRIGHT
Year Built 2009
Annual Tax Amount $2,018
Tax Year 2022
Lot Size 0.546 Acres
Acres 0.55
Property Description
NEW PRICE and SPECIAL OFFER: With a ratified contract by BLACK FRIDAY, November 24, 2023, Seller will include a $7,500 settlement credit, payment of the 2024 POA dues ($950) and a one-year AHS-ShieldPlus home warranty. PRESIDENTIAL LAKES GEM: Nestled on a .55 acre lot along Washington Dr. this inviting 3 Bedroom, 4 Bathroom home is move-in ready and offers wonderful spaces inside and out. The main level features a comfortable floor plan for any lifestyle--Living Room with cozy gas fireplace and access to rear upper deck (16' x 10'); Kitchen with GE Black Slate appliances, breakfast bar, pantry and ample cabinetry; spacious Dining Room and 1/2 Bath. The upper level offers a Primary Bedroom with vaulted ceiling and ensuite bath; with two additional bedrooms, a full bathroom and nice closet space throughout. The finished basement with walk-out and 1/2 Bath offers lots of possibilities for use as a family room, game/exercise room, office, hobby space or even an extra bedroom. And you will love the outdoor spaces that overlook the peaceful and private back yard and are perfect for relaxing or entertaining-- including a must-have screened porch (16' x 10') and an amazing TimberTech composite deck with hot tub built in 2022 (20' x 12). A must-see home in a great Presidential Lakes location!
Presidential Lakes is a well-established community with swimming pool, community center, playground, large multi-purpose court, picnic pavilions and lake access--and an easy commute to Dahlgren, Fredericksburg or southern Maryland.
Location
State VA
County King George
Zoning R1
Rooms
Other Rooms Living Room, Dining Room, Primary Bedroom, Bedroom 2, Bedroom 3, Kitchen, Family Room, Foyer, Laundry, Other, Office, Bathroom 3, Primary Bathroom
Basement Fully Finished, Interior Access, Outside Entrance, Connecting Stairway
Interior
Interior Features Carpet, Ceiling Fan(s), Combination Kitchen/Living, Dining Area, Pantry, WhirlPool/HotTub, Window Treatments
Hot Water Electric
Heating Heat Pump(s)
Cooling Heat Pump(s), Central A/C, Ceiling Fan(s)
Flooring Carpet, Laminated, Vinyl
Fireplaces Number 1
Fireplaces Type Gas/Propane
Equipment Built-In Microwave, Dishwasher, Dryer - Electric, Oven/Range - Electric, Refrigerator, Washer
Furnishings No
Fireplace Y
Window Features Casement,Double Hung,Vinyl Clad
Appliance Built-In Microwave, Dishwasher, Dryer - Electric, Oven/Range - Electric, Refrigerator, Washer
Heat Source Electric
Laundry Basement
Exterior
Parking Features Garage - Side Entry, Garage Door Opener
Garage Spaces 2.0
Utilities Available Propane
Amenities Available Beach, Boat Ramp, Community Center, Lake, Picnic Area, Pool - Outdoor, Tot Lots/Playground
Water Access N
View Trees/Woods
Roof Type Shingle
Street Surface Paved
Accessibility None
Attached Garage 2
Total Parking Spaces 2
Garage Y
Building
Lot Description Landscaping, Partly Wooded
Story 3
Foundation Slab
Sewer On Site Septic
Water Public
Architectural Style Colonial
Level or Stories 3
Additional Building Above Grade, Below Grade
Structure Type Vaulted Ceilings,Dry Wall,9'+ Ceilings
New Construction N
Schools
School District King George County Schools
Others
Senior Community No
Tax ID 23A 1 15
Ownership Fee Simple
SqFt Source Assessor
Acceptable Financing Cash, Conventional, VA
Listing Terms Cash, Conventional, VA
Financing Cash,Conventional,VA
Special Listing Condition Standard
Read Less Info
Want to know what your home might be worth? Contact us for a FREE valuation!

Our team is ready to help you sell your home for the highest possible price ASAP

Bought with Amber Soto Stevens • Century 21 Redwood Realty
GET MORE INFORMATION




