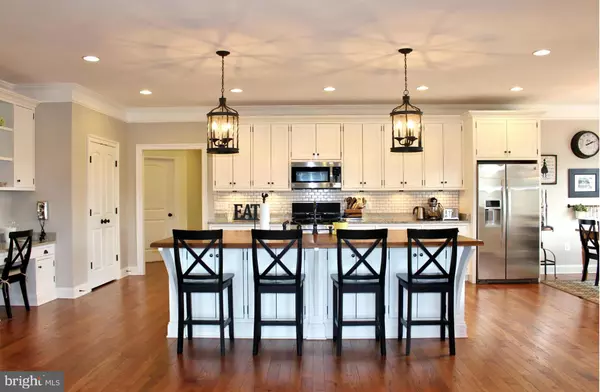For more information regarding the value of a property, please contact us for a free consultation.
Key Details
Sold Price $532,500
Property Type Single Family Home
Sub Type Detached
Listing Status Sold
Purchase Type For Sale
Square Footage 4,564 sqft
Price per Sqft $116
Subdivision Fawn Lake
MLS Listing ID 1000824247
Sold Date 06/29/16
Style Craftsman
Bedrooms 4
Full Baths 3
HOA Fees $215/ann
HOA Y/N Y
Abv Grd Liv Area 2,402
Originating Board MRIS
Year Built 2012
Annual Tax Amount $4,108
Tax Year 2015
Lot Size 0.694 Acres
Acres 0.69
Property Description
Stunning Home features a Modern Open Floor plan loaded with quality designer finishes throughout. Massive Island w/ Black Walnut Counter Top & Apron Sink anchors the Gourmet Kitchen. Master Suite & Spa Bath w/ Slipper Tub. Walk-out Basement houses an amazing Rec Rm, Theater, Office and In-Law Suite w/ Full Kitchen! Relaxing Porch & Stone Patio. Located in Fawn Lake, a gated Golf & Lake Community!
Location
State VA
County Spotsylvania
Zoning P3
Rooms
Other Rooms Living Room, Primary Bedroom, Bedroom 2, Bedroom 3, Bedroom 4, Kitchen, Game Room, Family Room, Foyer, Study, Exercise Room, Great Room, In-Law/auPair/Suite, Laundry, Storage Room
Basement Rear Entrance, Outside Entrance, Connecting Stairway, Fully Finished, Daylight, Full, Improved, Heated, Walkout Stairs, Windows, Workshop, Sump Pump
Main Level Bedrooms 3
Interior
Interior Features Kitchen - Gourmet, Breakfast Area, Kitchen - Eat-In, Kitchen - Island, Family Room Off Kitchen, Butlers Pantry, 2nd Kitchen, Recessed Lighting, Floor Plan - Open
Hot Water Tankless, Bottled Gas
Heating Energy Star Heating System, Heat Pump(s), Programmable Thermostat
Cooling Energy Star Cooling System, Central A/C, Ceiling Fan(s), Programmable Thermostat
Fireplaces Number 1
Fireplace Y
Window Features Insulated,Low-E,Double Pane,Bay/Bow
Heat Source Bottled Gas/Propane
Exterior
Exterior Feature Porch(es), Patio(s)
Parking Features Garage - Side Entry
Garage Spaces 3.0
Fence Rear
Utilities Available Under Ground
Waterfront Description None
Water Access Y
Accessibility 48\"+ Halls, 32\"+ wide Doors
Porch Porch(es), Patio(s)
Attached Garage 3
Total Parking Spaces 3
Garage Y
Private Pool N
Building
Lot Description Backs to Trees, Cleared, Landscaping
Story 2
Sewer Public Sewer
Water Public
Architectural Style Craftsman
Level or Stories 2
Additional Building Above Grade, Below Grade
Structure Type 9'+ Ceilings,Paneled Walls
New Construction N
Schools
Elementary Schools Brock Road
Middle Schools Ni River
High Schools Riverbend
School District Spotsylvania County Public Schools
Others
Senior Community No
Tax ID 18C351106-
Ownership Fee Simple
Security Features 24 hour security,Security Gate,Smoke Detector
Special Listing Condition Standard
Read Less Info
Want to know what your home might be worth? Contact us for a FREE valuation!

Our team is ready to help you sell your home for the highest possible price ASAP

Bought with Benjamin C Quann • Century 21 Redwood Realty
GET MORE INFORMATION




