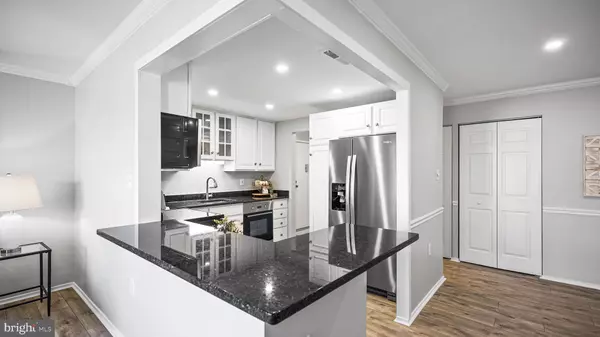For more information regarding the value of a property, please contact us for a free consultation.
Key Details
Sold Price $275,000
Property Type Condo
Sub Type Condo/Co-op
Listing Status Sold
Purchase Type For Sale
Square Footage 1,212 sqft
Price per Sqft $226
Subdivision Center Court
MLS Listing ID MDMC2113638
Sold Date 12/15/23
Style Contemporary
Bedrooms 3
Full Baths 2
Condo Fees $338/mo
HOA Y/N N
Abv Grd Liv Area 1,212
Originating Board BRIGHT
Year Built 1974
Annual Tax Amount $1,834
Tax Year 2022
Property Description
FHA approved & Low condo fee $338.07 per month. This is the one you were looking for: 3 bedrooms, 2 full baths, 1,212 Square Feet condo, open-concept kitchen, spacious dining, and family room with a cozy fireplace to enjoy during the colder months, and a balcony overlooking the green and nicely landscaped courtyard . This home is flooded with Natural light thanks to the many windows throughout and the balcony's large sliding glass doors. The condo has been recently renovated: fleshly painted throughout, new kitchen granite countertops, new stainless appliances, new recess lighting, new lighting fixtures, new closet doors, new french doors to the 3rd bedroom, etc. Both bathrooms have been updated with new vanities, new mirrors, new LVP flooring and new shower doors in the master bathroom. Take advantage of the many amenities available to you: outdoor pool, tot lots, baseball field, lakes, community center, etc. 15 minutes to Shady Grove Metro, 10 minutes to 270 Hwy, walking distance to CVS & to the Montgomery Village Center, less than 5 minutes from the new grocery Store Lidl and the new retail development totaling approximately 25,000 sq feet near the intersection of Montgomery Village Avenue and Whetstone Drive.
Location
State MD
County Montgomery
Zoning TS
Rooms
Other Rooms Living Room, Dining Room, Primary Bedroom, Bedroom 2, Bedroom 3, Kitchen, Laundry, Bathroom 1, Bathroom 2
Main Level Bedrooms 3
Interior
Interior Features Family Room Off Kitchen, Breakfast Area, Primary Bath(s), Crown Moldings, Floor Plan - Open, Ceiling Fan(s), Chair Railings, Dining Area, Efficiency, Formal/Separate Dining Room, Kitchen - Gourmet, Kitchen - Efficiency, Recessed Lighting, Tub Shower, Walk-in Closet(s)
Hot Water Electric
Heating Central
Cooling Ceiling Fan(s), Central A/C
Flooring Laminated, Luxury Vinyl Plank
Fireplaces Number 1
Fireplaces Type Wood
Equipment Disposal, Exhaust Fan, Icemaker, Oven/Range - Electric, Built-In Microwave, Dryer - Electric, Energy Efficient Appliances, ENERGY STAR Clothes Washer, ENERGY STAR Dishwasher, ENERGY STAR Refrigerator, Microwave, Oven - Self Cleaning, Oven - Single, Washer - Front Loading, Water Heater, Stainless Steel Appliances, Dryer - Front Loading
Furnishings No
Fireplace Y
Appliance Disposal, Exhaust Fan, Icemaker, Oven/Range - Electric, Built-In Microwave, Dryer - Electric, Energy Efficient Appliances, ENERGY STAR Clothes Washer, ENERGY STAR Dishwasher, ENERGY STAR Refrigerator, Microwave, Oven - Self Cleaning, Oven - Single, Washer - Front Loading, Water Heater, Stainless Steel Appliances, Dryer - Front Loading
Heat Source Electric
Laundry Dryer In Unit, Main Floor, Washer In Unit
Exterior
Exterior Feature Balcony
Utilities Available Cable TV Available, Multiple Phone Lines
Amenities Available Water/Lake Privileges, Tot Lots/Playground, Swimming Pool, Soccer Field, Pool - Outdoor, Picnic Area, Party Room, Jog/Walk Path, Lake, Community Center, Baseball Field
Water Access N
View Garden/Lawn, Courtyard
Roof Type Asphalt
Accessibility None
Porch Balcony
Garage N
Building
Lot Description Cul-de-sac
Story 1
Unit Features Garden 1 - 4 Floors
Sewer Public Sewer
Water Public
Architectural Style Contemporary
Level or Stories 1
Additional Building Above Grade, Below Grade
New Construction N
Schools
Elementary Schools Watkins Mill
Middle Schools Montgomery Village
High Schools Watkins Mill
School District Montgomery County Public Schools
Others
Pets Allowed Y
HOA Fee Include Ext Bldg Maint,Lawn Maintenance,Management,Pool(s),Reserve Funds,Snow Removal,Trash,Water
Senior Community No
Tax ID 160901684056
Ownership Condominium
Security Features Carbon Monoxide Detector(s),Smoke Detector
Acceptable Financing FHA, Cash, Conventional, VA
Listing Terms FHA, Cash, Conventional, VA
Financing FHA,Cash,Conventional,VA
Special Listing Condition Standard
Pets Allowed Size/Weight Restriction, Case by Case Basis, Breed Restrictions
Read Less Info
Want to know what your home might be worth? Contact us for a FREE valuation!

Our team is ready to help you sell your home for the highest possible price ASAP

Bought with Lupe M Rohrer • Redfin Corp
GET MORE INFORMATION




