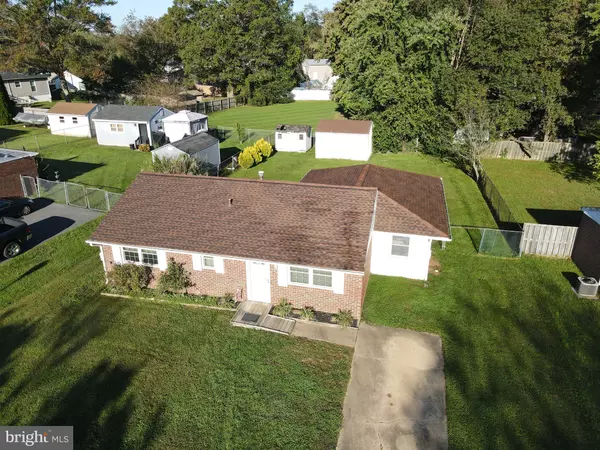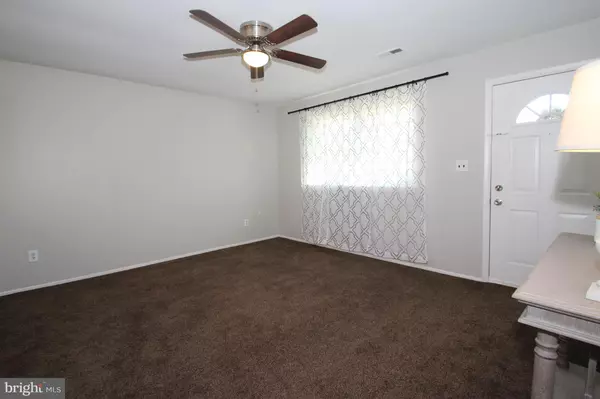For more information regarding the value of a property, please contact us for a free consultation.
Key Details
Sold Price $260,000
Property Type Single Family Home
Sub Type Detached
Listing Status Sold
Purchase Type For Sale
Square Footage 1,175 sqft
Price per Sqft $221
Subdivision Glasgow Pines
MLS Listing ID DENC2050720
Sold Date 12/15/23
Style Ranch/Rambler
Bedrooms 3
Full Baths 1
HOA Y/N N
Abv Grd Liv Area 1,175
Originating Board BRIGHT
Year Built 1983
Annual Tax Amount $1,066
Tax Year 2023
Lot Size 8,276 Sqft
Acres 0.19
Property Description
Introducing 12 Kildoon Dr, a real estate gem nestled off Route 40 in Newark. This property offers a harmonious blend of comfort and convenience. As you step inside, you'll immediately be greeted by an open floor plan with a living room, kitchen, and family room., perfect for entertaining guests. There is a versatile room off the kitchen that can be customized to suit your individual needs, whether it be a home office or a private dining room. The home features 3 nice-sized bedrooms and a large bathroom. The property boasts a fenced-in backyard, providing a picturesque backdrop for outdoor activities. The screened-in side porch is ideal for enjoying a morning cup of coffee in the fresh air. With its prime location, you'll find yourself just moments away from shopping centers, parks, restaurants, and the YMCA ensuring a lifestyle of comfort and ease. Updated carpet in the living room, Pergo floors in the kitchen, new roof installed in 2023 with new gutters, most of the windows were replaced in 2017, water heater replaced in 2018, A/C and heater replaced in 2019. Move in with peace of mind knowing that major updates have been done for you. Don't miss the opportunity to make 12 Kildoon your own. Schedule a viewing today and experience the potential this remarkable property has to offer.
Location
State DE
County New Castle
Area Newark/Glasgow (30905)
Zoning NCPUD
Rooms
Other Rooms Living Room, Primary Bedroom, Bedroom 2, Bedroom 3, Kitchen, Family Room, Den, Screened Porch
Main Level Bedrooms 3
Interior
Interior Features Carpet, Kitchen - Eat-In, Pantry, Wood Floors
Hot Water Propane
Heating Forced Air
Cooling Central A/C
Flooring Carpet, Hardwood, Laminated
Equipment Dryer, Oven/Range - Gas, Refrigerator, Washer
Appliance Dryer, Oven/Range - Gas, Refrigerator, Washer
Heat Source Propane - Owned
Laundry Main Floor
Exterior
Exterior Feature Porch(es)
Water Access N
Roof Type Asphalt
Accessibility None
Porch Porch(es)
Garage N
Building
Story 1
Foundation Slab
Sewer Public Sewer
Water Public
Architectural Style Ranch/Rambler
Level or Stories 1
Additional Building Above Grade, Below Grade
New Construction N
Schools
Elementary Schools Keene
Middle Schools Gauger-Cobbs
High Schools Glasgow
School District Christina
Others
Senior Community No
Tax ID 11.023-101.90
Ownership Fee Simple
SqFt Source Estimated
Special Listing Condition Standard
Read Less Info
Want to know what your home might be worth? Contact us for a FREE valuation!

Our team is ready to help you sell your home for the highest possible price ASAP

Bought with Nigel James Pokoy • Compass
GET MORE INFORMATION




