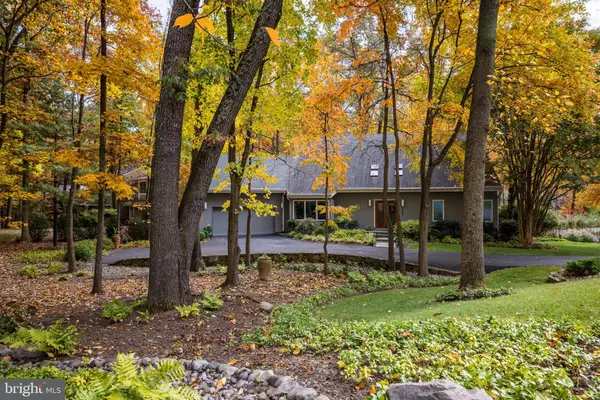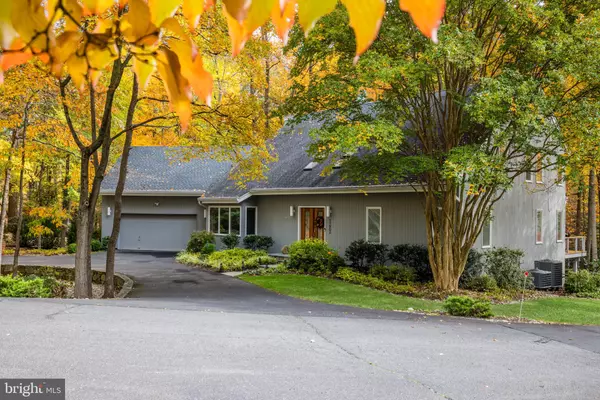For more information regarding the value of a property, please contact us for a free consultation.
Key Details
Sold Price $1,455,000
Property Type Single Family Home
Sub Type Detached
Listing Status Sold
Purchase Type For Sale
Square Footage 7,579 sqft
Price per Sqft $191
Subdivision Reston
MLS Listing ID VAFX2154822
Sold Date 12/13/23
Style Contemporary
Bedrooms 6
Full Baths 3
Half Baths 2
HOA Fees $63/ann
HOA Y/N Y
Abv Grd Liv Area 5,779
Originating Board BRIGHT
Year Built 1988
Annual Tax Amount $16,137
Tax Year 2023
Lot Size 0.460 Acres
Acres 0.46
Property Description
This home needs to be included in the Reston Home Tour; it has all of the bells and whistles! When the home was renovated, it was done so thoughtfully. All updates are high quality and many have environmentally friendly features. The home sits on an almost half acre wooded lot. It has 6-bedrooms. The primary is on the main level, with a large updated bathroom, walk-in closet, and a sitting room with access to the deck. There are four bedrooms upstairs: two with large walk-in closets, and one that also includes a loft. At the top of the landing upstairs there is a spacious storage room, plus an open area that would make a great space for an office/homework station. The main level has vaulted ceilings, skylights, and access to a great view of nature. The living and dining areas are open to the upper hallway above, highlighted by a horizontal contemporary gas fireplace and adorned with a tall, lighted gallery wall for display of your favorite art. The kitchen is likely one of the best spaces in the home with an oversized island, a large round window above the sink, a breakfast nook with some of the best views of outside, upscale Miele appliances and sustainable green elements. Hang on to your hats for this one: the kitchen is even equipped with a built-in Miele coffee maker. Can’t get any better than that. The full-daylight walkout lower level includes a tile-floored recreation room with wet bar and half-bath, a guest / in-law bedroom suite with full bath, and generous storage spaces, plus a little office nook. This home comes with a built-in sounds system and a generator.
There are 55 miles of paved pathways and natural surface trails that connect facilities, neighborhoods, schools and shopping. More than 700 acres of forest, 50 meadows, and four wetlands provide beautiful vistas and important habitat for local wildlife. Aquatic habitats include four lakes, three ponds and 20 miles of streams. There are 15 pools, 50 pickle ball/tennis courts, and countless ball fields and playgrounds. There is a Nature Center, Community Center, a Performing Arts Center, amazing Summer camps and programs for all ages offered throughout the year, two Farmer's Markets, and the list goes on. Reston is a great place to live!
Location
State VA
County Fairfax
Zoning 121
Rooms
Other Rooms Primary Bedroom, Bedroom 2, Bedroom 3, Bedroom 4, Bedroom 1, Recreation Room, Storage Room, Bedroom 6, Bathroom 1, Primary Bathroom
Basement Daylight, Full, Fully Finished, Outside Entrance, Rear Entrance, Walkout Level, Windows
Main Level Bedrooms 1
Interior
Interior Features Attic, Breakfast Area, Ceiling Fan(s), Carpet, Combination Dining/Living, Dining Area, Entry Level Bedroom, Floor Plan - Open, Kitchen - Eat-In, Kitchen - Gourmet, Kitchen - Island, Primary Bath(s), Recessed Lighting, Skylight(s), Soaking Tub, Sound System, Tub Shower, Walk-in Closet(s), Wet/Dry Bar, Window Treatments, Wood Floors
Hot Water 60+ Gallon Tank, Natural Gas
Heating Zoned, Forced Air
Cooling Ceiling Fan(s), Central A/C, Zoned
Fireplaces Number 1
Equipment Built-In Microwave, Cooktop, Cooktop - Down Draft, Dishwasher, Disposal, Dryer, Icemaker, ENERGY STAR Refrigerator, ENERGY STAR Dishwasher, Microwave, Oven - Double, Refrigerator, Six Burner Stove, Stainless Steel Appliances, Washer, Water Heater
Fireplace Y
Window Features Casement,Double Pane,Skylights,Sliding,Screens
Appliance Built-In Microwave, Cooktop, Cooktop - Down Draft, Dishwasher, Disposal, Dryer, Icemaker, ENERGY STAR Refrigerator, ENERGY STAR Dishwasher, Microwave, Oven - Double, Refrigerator, Six Burner Stove, Stainless Steel Appliances, Washer, Water Heater
Heat Source Natural Gas
Exterior
Exterior Feature Deck(s), Patio(s)
Parking Features Garage Door Opener, Inside Access
Garage Spaces 2.0
Amenities Available Baseball Field, Basketball Courts, Bike Trail, Boat Ramp, Common Grounds, Community Center, Dog Park, Jog/Walk Path, Lake, Picnic Area, Pool - Indoor, Pool - Outdoor, Tennis Courts, Tot Lots/Playground
Water Access N
View Trees/Woods
Accessibility None
Porch Deck(s), Patio(s)
Attached Garage 2
Total Parking Spaces 2
Garage Y
Building
Story 3
Foundation Crawl Space, Concrete Perimeter
Sewer Public Sewer
Water Public
Architectural Style Contemporary
Level or Stories 3
Additional Building Above Grade, Below Grade
New Construction N
Schools
School District Fairfax County Public Schools
Others
HOA Fee Include Management,Common Area Maintenance,Pool(s)
Senior Community No
Tax ID 0263 16 0007
Ownership Fee Simple
SqFt Source Assessor
Horse Property N
Special Listing Condition Standard
Read Less Info
Want to know what your home might be worth? Contact us for a FREE valuation!

Our team is ready to help you sell your home for the highest possible price ASAP

Bought with Marc J Vuolo • Century 21 Redwood Realty
GET MORE INFORMATION




