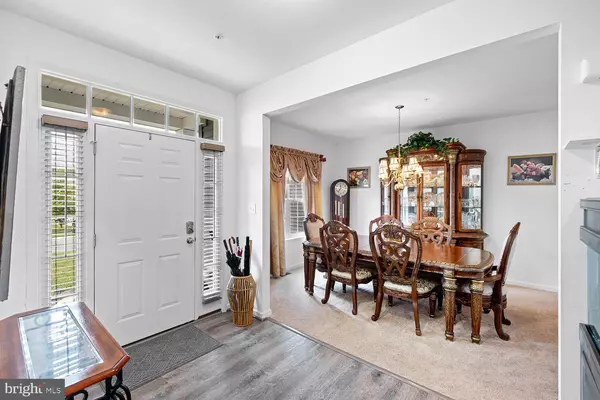For more information regarding the value of a property, please contact us for a free consultation.
Key Details
Sold Price $490,000
Property Type Single Family Home
Sub Type Detached
Listing Status Sold
Purchase Type For Sale
Square Footage 3,098 sqft
Price per Sqft $158
Subdivision Cool Springs At Charlestown
MLS Listing ID MDCC2009974
Sold Date 12/06/23
Style Colonial,Traditional
Bedrooms 4
Full Baths 2
Half Baths 1
HOA Fees $30/mo
HOA Y/N Y
Abv Grd Liv Area 3,098
Originating Board BRIGHT
Year Built 2020
Annual Tax Amount $5,470
Tax Year 2022
Lot Size 10,500 Sqft
Acres 0.24
Property Description
SELLER PAYING $1,500 BONUS AT SETTLEMENT TO SELLING AGENT FOR FULL PRICE CONTRACT! Immaculate, like new home nestled within the highly coveted Cool Springs at Charlestown community! From the moment you arrive, the charming covered front porch welcomes you to this splendid 4-bedroom, 2.5-bath Augusta model home built in 2020 and adorned with numerous tasteful upgrades. The foyer boasts a fresh, neutral color scheme and newly installed luxury vinyl plank flooring, flanked by an elegant formal dining room and a well-appointed main-level office featuring stylish French doors. The gourmet eat-in kitchen serves as a canvas for your culinary artistry, showcasing refined quartz countertops, stainless steel appliances, a planning station, gas cooking, and pristine white cabinetry, complemented by a chic stacked stone backsplash. The remarkable kitchen island, complete with a deep farmhouse sink, ample storage, and extra seating space, becomes the heart of gatherings. Unwind in the cozy ambiance of the family room, where plush carpeting and a striking stacked stone gas fireplace create a welcoming atmosphere. The main level primary bedroom owner's suite guarantees restful nights with its dual walk-in closets and luxurious Venetian bath with a soaking tub and walk-in tiled spa shower for a truly lavish experience. Completing the main level are a convenient laundry room with access to the two-car garage and a powder room. Venture to the upper-level loft, an ideal spot for catching up on your favorite streaming content. Three generously proportioned bedrooms and a full bath provide peaceful quarters on the upper level. The unfinished basement offers abundant storage for seasonal items, tools, and sports equipment, awaiting your creative touch to fulfill your dream home vision. Enhancements such as updated luxury vinyl plank flooring, a captivating, stacked stone backsplash, a custom pantry door, a Venetian bath package, and upgraded interior stairs make this home truly special. Explore the nearby charm of Main Street's shops and restaurants, along with the historical attractions of Charlestown, including water-based recreational activities at Charlestown Beach, public boat slips, and fishing. A wealth of additional attractions, including Elk Neck State Park, Longwood Gardens, Plumpton Park Zoo, and Cherry Crest Adventure Farm, await your discovery. Convenient access to major commuter routes such as MD Rt-222, and I-95 further adds to the allure of this property. Seize the opportunity to claim this exceptional residence as your own, offering a perfect blend of comfort, sophistication, and convenience in an esteemed neighborhood.
Location
State MD
County Cecil
Zoning R2
Direction Southwest
Rooms
Other Rooms Dining Room, Bedroom 2, Bedroom 3, Bedroom 4, Kitchen, Family Room, Basement, Foyer, Loft, Office
Basement Unfinished, Connecting Stairway, Interior Access, Windows
Main Level Bedrooms 1
Interior
Interior Features Breakfast Area, Carpet, Ceiling Fan(s), Dining Area, Entry Level Bedroom, Family Room Off Kitchen, Floor Plan - Open, Formal/Separate Dining Room, Kitchen - Country, Kitchen - Eat-In, Kitchen - Gourmet, Kitchen - Island, Kitchen - Table Space, Pantry, Primary Bath(s), Recessed Lighting, Soaking Tub, Stall Shower, Tub Shower, Upgraded Countertops, Wainscotting, Walk-in Closet(s), Window Treatments
Hot Water Other
Heating Forced Air
Cooling Ceiling Fan(s), Central A/C
Flooring Carpet, Concrete, Luxury Vinyl Plank, Vinyl
Fireplaces Number 1
Fireplaces Type Mantel(s), Screen, Stone, Gas/Propane
Equipment Built-In Microwave, Dishwasher, Dryer, Exhaust Fan, Freezer, Icemaker, Microwave, Oven - Self Cleaning, Oven - Single, Oven/Range - Gas, Refrigerator, Stainless Steel Appliances, Washer, Water Heater
Fireplace Y
Window Features Vinyl Clad,Sliding
Appliance Built-In Microwave, Dishwasher, Dryer, Exhaust Fan, Freezer, Icemaker, Microwave, Oven - Self Cleaning, Oven - Single, Oven/Range - Gas, Refrigerator, Stainless Steel Appliances, Washer, Water Heater
Heat Source Other, Propane - Leased
Laundry Dryer In Unit, Has Laundry, Main Floor, Washer In Unit
Exterior
Exterior Feature Porch(es)
Parking Features Additional Storage Area, Garage - Front Entry, Inside Access
Garage Spaces 4.0
Water Access N
View Garden/Lawn, Trees/Woods
Accessibility None
Porch Porch(es)
Attached Garage 2
Total Parking Spaces 4
Garage Y
Building
Lot Description Front Yard, Landscaping, Rear Yard, SideYard(s)
Story 3
Foundation Other
Sewer Public Sewer
Water Public
Architectural Style Colonial, Traditional
Level or Stories 3
Additional Building Above Grade, Below Grade
Structure Type Dry Wall
New Construction N
Schools
Elementary Schools Charlestown
Middle Schools Perryville
High Schools Perryville
School District Cecil County Public Schools
Others
Senior Community No
Tax ID 0805138357
Ownership Fee Simple
SqFt Source Assessor
Security Features Main Entrance Lock,Smoke Detector
Special Listing Condition Standard
Read Less Info
Want to know what your home might be worth? Contact us for a FREE valuation!

Our team is ready to help you sell your home for the highest possible price ASAP

Bought with Paula Diggs Smith • Northrop Realty
GET MORE INFORMATION




