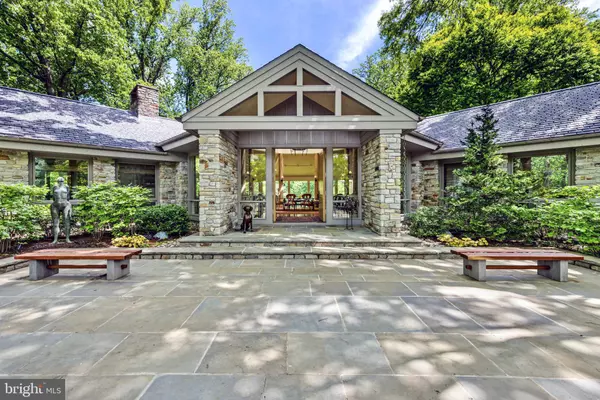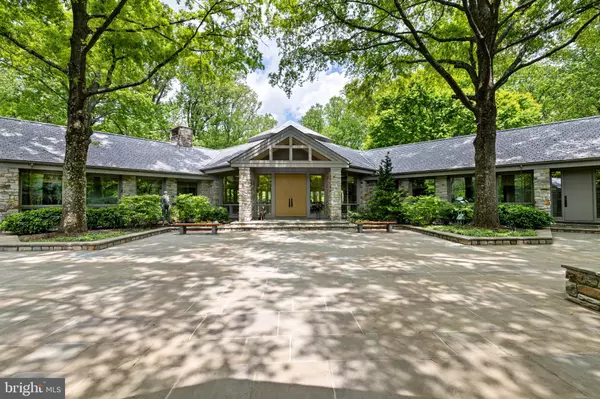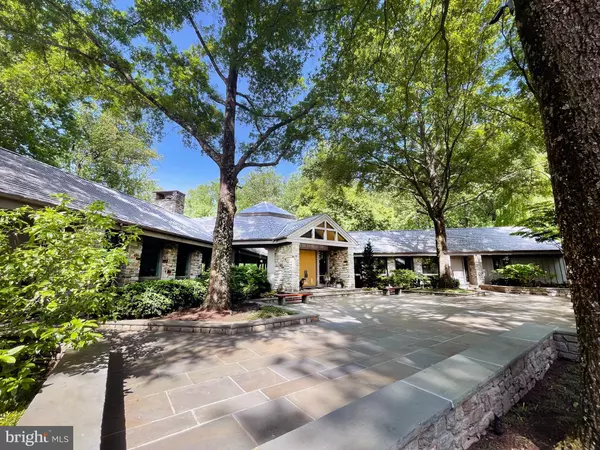For more information regarding the value of a property, please contact us for a free consultation.
Key Details
Sold Price $2,750,000
Property Type Single Family Home
Sub Type Detached
Listing Status Sold
Purchase Type For Sale
Square Footage 7,543 sqft
Price per Sqft $364
Subdivision Oak Hill
MLS Listing ID MDBC2078464
Sold Date 12/05/23
Style Contemporary
Bedrooms 4
Full Baths 4
Half Baths 3
HOA Y/N Y
Abv Grd Liv Area 4,543
Originating Board BRIGHT
Year Built 1992
Annual Tax Amount $27,193
Tax Year 2022
Lot Size 4.450 Acres
Acres 4.45
Property Description
Style meets elegance in this stunning 4-bedroom contemporary stone and cedar home, nestled on 4+ private, wooded acres in the Ruxton area. Featuring an impressive 28' glass domed ceiling at its center, this light filled retreat creates a seamless blend of indoor and outdoor living that is as remarkable as it is breathtaking. The open-concept layout and soaring ceilings combine with the abundance of light to create a bright and airy atmosphere throughout. The gourmet kitchen features top-of-the-line appliances, sleek cabinetry, and ample counter space for all your culinary creations. Main level living offers spacious bedrooms with plenty of closet space and natural light which pours in through large windows. The master suite is a true sanctuary, complete with a spa-like ensuite bath with heated floors.
Step outside onto the beautiful terrace and enjoy the tranquil setting, surrounded by mature trees and lush greenery.
The three-car garage is complete with a charging station for electric cars, and an elevator offers convenient access to all levels of the home. No need to worry about storms, the home comes with a generator.
This home is a rare gem, offering the perfect blend of modern design and natural beauty. Don't miss out on the opportunity to make this extraordinary property your own.
Location
State MD
County Baltimore
Zoning DR1
Rooms
Other Rooms Living Room, Dining Room, Primary Bedroom, Bedroom 2, Bedroom 3, Bedroom 4, Kitchen, Den, Foyer, Breakfast Room, Sun/Florida Room, Exercise Room, Laundry, Other, Office, Utility Room, Media Room, Hobby Room, Primary Bathroom, Half Bath
Basement Other
Main Level Bedrooms 4
Interior
Interior Features Kitchen - Island, Built-Ins, Elevator, Entry Level Bedroom, Primary Bath(s), Wood Floors, Upgraded Countertops, Floor Plan - Open, Air Filter System, Attic, Carpet, Cedar Closet(s), Dining Area, Kitchen - Gourmet, Recessed Lighting, Skylight(s), Soaking Tub, Store/Office, Tub Shower, Wine Storage
Hot Water Natural Gas
Heating Heat Pump(s)
Cooling Ceiling Fan(s), Central A/C, Zoned
Flooring Hardwood, Tile/Brick, Carpet, Concrete, Heated
Fireplaces Number 2
Fireplaces Type Fireplace - Glass Doors, Screen, Gas/Propane, Stone
Equipment Cooktop, Dishwasher, Disposal, Dryer, Oven - Wall, Washer, Built-In Microwave, Exhaust Fan, Extra Refrigerator/Freezer, Icemaker, Instant Hot Water, Range Hood, Refrigerator
Furnishings No
Fireplace Y
Window Features Casement,Screens,Skylights
Appliance Cooktop, Dishwasher, Disposal, Dryer, Oven - Wall, Washer, Built-In Microwave, Exhaust Fan, Extra Refrigerator/Freezer, Icemaker, Instant Hot Water, Range Hood, Refrigerator
Heat Source Natural Gas
Laundry Main Floor
Exterior
Exterior Feature Terrace
Garage Garage Door Opener, Additional Storage Area, Basement Garage, Inside Access, Oversized, Other
Garage Spaces 3.0
Utilities Available Cable TV Available, Electric Available, Natural Gas Available, Phone Available, Sewer Available, Water Available
Amenities Available Common Grounds
Water Access N
View Garden/Lawn, Trees/Woods
Accessibility Elevator
Porch Terrace
Road Frontage City/County
Attached Garage 3
Total Parking Spaces 3
Garage Y
Building
Lot Description Backs to Trees, Cul-de-sac, Landscaping, Additional Lot(s), No Thru Street, Partly Wooded, Private
Story 2
Foundation Permanent
Sewer Public Sewer
Water Public
Architectural Style Contemporary
Level or Stories 2
Additional Building Above Grade, Below Grade
Structure Type Beamed Ceilings,Cathedral Ceilings
New Construction N
Schools
School District Baltimore County Public Schools
Others
Pets Allowed Y
HOA Fee Include None
Senior Community No
Tax ID 04092000009784
Ownership Fee Simple
SqFt Source Estimated
Security Features Electric Alarm,Smoke Detector
Horse Property N
Special Listing Condition Standard
Pets Description No Pet Restrictions
Read Less Info
Want to know what your home might be worth? Contact us for a FREE valuation!

Our team is ready to help you sell your home for the highest possible price ASAP

Bought with NON MEMBER • Non Subscribing Office
GET MORE INFORMATION




