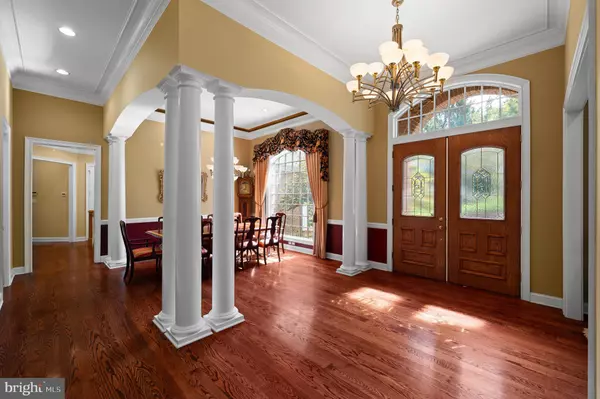For more information regarding the value of a property, please contact us for a free consultation.
Key Details
Sold Price $1,225,000
Property Type Single Family Home
Sub Type Detached
Listing Status Sold
Purchase Type For Sale
Square Footage 5,950 sqft
Price per Sqft $205
Subdivision Deer Valley
MLS Listing ID DENC2049758
Sold Date 11/30/23
Style Traditional,Transitional
Bedrooms 4
Full Baths 4
Half Baths 1
HOA Fees $125/ann
HOA Y/N Y
Abv Grd Liv Area 3,404
Originating Board BRIGHT
Year Built 2000
Annual Tax Amount $10,370
Tax Year 2022
Lot Size 2.480 Acres
Acres 2.48
Lot Dimensions 275.80 x 496.40
Property Description
If you are searching for a quiet oasis just around the corner from fabulous dining, shopping, area attractions, and historic landmarks, you have found your place! Welcome to 100 Deer Valley Lane--located in a gated enclave of eleven distinctive homes in Greenville, Delaware. The 2.4-acre property is nestled in a partially wooded setting, providing a beautiful backdrop for this custom-built home. The solid brick exterior and stunning landscaping/hardscaping are your first impression. With four bedrooms, four and one-half baths, and two levels of living space, this home has room for everyone to have privacy and relaxation. Enter the main foyer through the elegant double doors, and immediately, you will note the feel of open living in a quality home with high ceilings, crown molding, and hardwood floors. Flanking the entrance is the living and dining room, each with a spectacular window that frames the views of the outside gardens. The large kitchen is a gourmet lover's dream, with a large island for prepping and entertaining, white cabinetry, solid surface, and granite countertops. A breakfast area with windows overlooking the backyard and the partially covered deck makes a perfect space to grill and chill. There is a fireplace that is see-through and leads into the lounge--a wonderful transition space to gather or watch your favorite shows. Down a short hall is an office with custom-made shelving and cabinetry, which connects to the primary bedroom and features a see-through gas fireplace. The main suite is on the first floor with a generously sized bathroom and spacious closets, providing a perfect retreat to rest and re-energize. On this end of the house are loads of storage closets, access to the main level two-car garage, and a grand staircase to the lower level. An additional suite on the opposite hall features a living room with a gas fireplace, built-in shelving and cabinetry, a large bedroom, a full bath, and a spacious closet. There is also a laundry room and half bath on this end of the home. Take the hardwood staircase to the lower level, where you will find a large exercise room and two additional bedrooms, each with en suite baths and loads of storage--unlike any house you have ever seen! There is also an entertainment/movie/game room with a wet bar area and access to the terrace. Enjoy the collector's display room featuring custom-made cabinetry on the opposite side of the hall. It's just another of the beautiful surprises that await you. There is also an additional two-car garage on this level. The double driveway has ample parking space. Some essential updates include a new roof in 2021, 3 zone HVAC, septic inspection, and necessary updates. In a world of hurry, Deer Valley is a peaceful haven adjacent to Mount Cuba Astrological Observatory and Hoopes Reservoir, with effortless access to Philadelphia, New York, Washington, and Baltimore by rail, car, or air as well as world-renowned Longwood Garden and Winterthur.
Location
State DE
County New Castle
Area Hockssn/Greenvl/Centrvl (30902)
Zoning NC2A
Rooms
Other Rooms Living Room, Dining Room, Primary Bedroom, Bedroom 3, Bedroom 4, Kitchen, Breakfast Room, Exercise Room, Great Room, In-Law/auPair/Suite, Office, Recreation Room, Storage Room, Primary Bathroom, Full Bath
Basement Fully Finished
Main Level Bedrooms 2
Interior
Hot Water Propane
Cooling Central A/C
Fireplaces Number 4
Fireplace Y
Heat Source Propane - Leased
Exterior
Parking Features Garage Door Opener
Garage Spaces 14.0
Utilities Available Propane
Water Access N
Accessibility None
Attached Garage 4
Total Parking Spaces 14
Garage Y
Building
Story 2
Foundation Active Radon Mitigation
Sewer On Site Septic
Water Well
Architectural Style Traditional, Transitional
Level or Stories 2
Additional Building Above Grade, Below Grade
New Construction N
Schools
School District Red Clay Consolidated
Others
Senior Community No
Tax ID 07-022.00-051
Ownership Fee Simple
SqFt Source Assessor
Special Listing Condition Standard
Read Less Info
Want to know what your home might be worth? Contact us for a FREE valuation!

Our team is ready to help you sell your home for the highest possible price ASAP

Bought with Charles J Robino • Empower Real Estate, LLC
GET MORE INFORMATION




