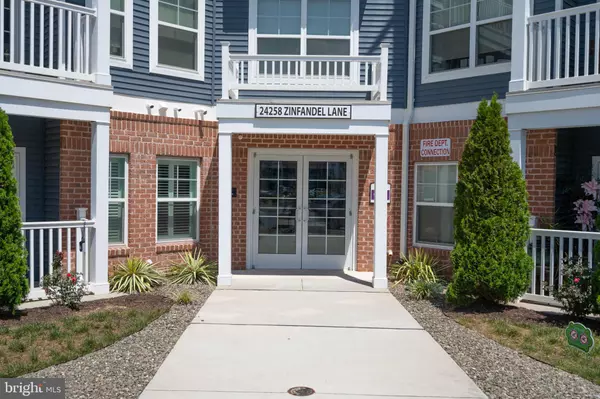For more information regarding the value of a property, please contact us for a free consultation.
Key Details
Sold Price $325,000
Property Type Condo
Sub Type Condo/Co-op
Listing Status Sold
Purchase Type For Sale
Square Footage 1,162 sqft
Price per Sqft $279
Subdivision Vineyards At Nassau Valley
MLS Listing ID DESU2044862
Sold Date 11/21/23
Style Coastal,Contemporary
Bedrooms 2
Full Baths 2
Condo Fees $170/mo
HOA Y/N N
Abv Grd Liv Area 1,162
Originating Board BRIGHT
Year Built 2019
Annual Tax Amount $834
Tax Year 2022
Lot Dimensions 0.00 x 0.00
Property Description
Motivated Seller, huge reduction in list price.This 2-bedroom, 2-bath, split-floorplan, 1st floor unit is expertly sited in the Vineyards community in Lewes, Delaware, and is Meticulous, Fully-furnished & Turnkey. The unit features luxury vinyl plank flooring, granite countertops, breakfast bar, stainless steel appliances, natural gas stove, and a Rinnai tankless hot water heater. Other features include a laundry/utility room, balcony, plantation shutters, and 3 ceiling fan rough-ins. The condo’s location is ideal, with easy access to Cape Henlopen’s pristine ocean beaches; Lewes and other Delaware Bay beaches; and charming Historic Lewes and Rehoboth Beach. The community is very close to the extensive bike trail system which provides a great way to explore the local area. The Vineyards community offers privacy and a lifestyle that makes this home the perfect place to enjoy all that Lewes, Delaware has to offer. The community amenities include a fitness center, outdoor pool and a walking/jogging path. Conveniently located near the community is the newly-opened Redner’s grocery store and Nassau Valley Vineyards which hosts wine tastings, Jazz events, and the Sunday Farmer’s Market.
Location
State DE
County Sussex
Area Lewes Rehoboth Hundred (31009)
Zoning C-1
Rooms
Main Level Bedrooms 2
Interior
Interior Features Ceiling Fan(s), Entry Level Bedroom, Floor Plan - Open, Kitchen - Gourmet, Kitchen - Island, Recessed Lighting, Sprinkler System, Tub Shower, Walk-in Closet(s), Breakfast Area, Combination Dining/Living
Hot Water Natural Gas
Heating Central
Cooling Central A/C, Ceiling Fan(s)
Flooring Laminate Plank, Carpet
Equipment Built-In Microwave, Dishwasher, Disposal, Exhaust Fan, Oven/Range - Gas, Oven - Single, Refrigerator, Stainless Steel Appliances, Water Heater - Tankless, Washer/Dryer Stacked
Furnishings Yes
Fireplace N
Window Features Screens
Appliance Built-In Microwave, Dishwasher, Disposal, Exhaust Fan, Oven/Range - Gas, Oven - Single, Refrigerator, Stainless Steel Appliances, Water Heater - Tankless, Washer/Dryer Stacked
Heat Source Natural Gas
Laundry Washer In Unit, Dryer In Unit
Exterior
Exterior Feature Balcony
Garage Spaces 2.0
Parking On Site 2
Utilities Available Cable TV Available, Natural Gas Available
Amenities Available Club House, Fitness Center, Pool - Outdoor, Recreational Center, Reserved/Assigned Parking, Volleyball Courts
Water Access N
Accessibility Level Entry - Main
Porch Balcony
Total Parking Spaces 2
Garage N
Building
Story 3
Unit Features Garden 1 - 4 Floors
Sewer Public Sewer
Water Public
Architectural Style Coastal, Contemporary
Level or Stories 3
Additional Building Above Grade, Below Grade
Structure Type Dry Wall
New Construction N
Schools
School District Cape Henlopen
Others
Pets Allowed Y
HOA Fee Include Management,Recreation Facility,Pool(s)
Senior Community No
Tax ID 334-05.00-152.06-Q104
Ownership Condominium
Security Features Main Entrance Lock
Acceptable Financing Cash, Other
Listing Terms Cash, Other
Financing Cash,Other
Special Listing Condition Standard
Pets Allowed Case by Case Basis
Read Less Info
Want to know what your home might be worth? Contact us for a FREE valuation!

Our team is ready to help you sell your home for the highest possible price ASAP

Bought with Non Member • Non Subscribing Office
GET MORE INFORMATION




