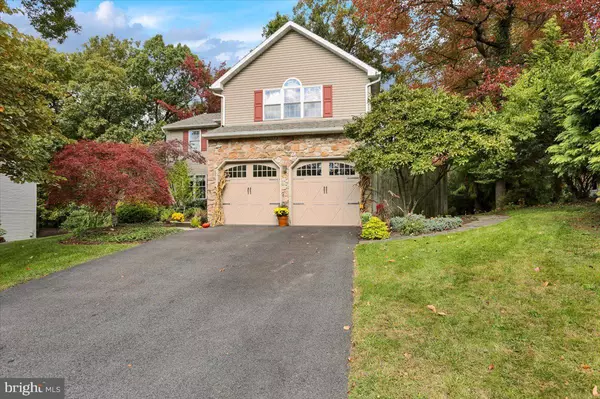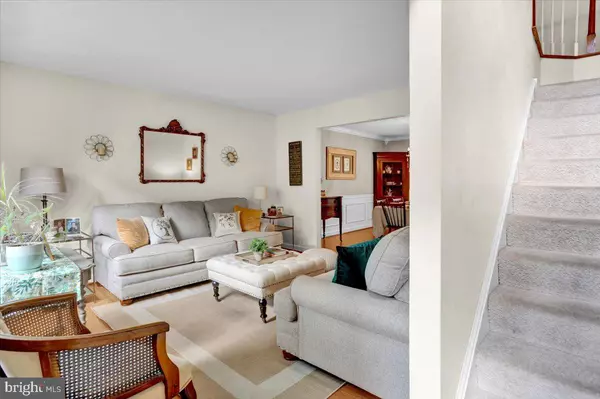For more information regarding the value of a property, please contact us for a free consultation.
Key Details
Sold Price $460,000
Property Type Single Family Home
Sub Type Detached
Listing Status Sold
Purchase Type For Sale
Square Footage 3,322 sqft
Price per Sqft $138
Subdivision Five Mile Hill
MLS Listing ID PABK2036006
Sold Date 11/29/23
Style Traditional
Bedrooms 4
Full Baths 2
Half Baths 2
HOA Y/N N
Abv Grd Liv Area 2,738
Originating Board BRIGHT
Year Built 1998
Annual Tax Amount $8,247
Tax Year 2022
Lot Size 0.270 Acres
Acres 0.27
Lot Dimensions 0.00 x 0.00
Property Description
Welcome to this well maintained home with an abundance of great features. Your spacious dining room and living room are just the right size. The delightful sun flooded kitchen features a breakfast bar, quartzite counter tops, plenty of cabinets plus a pantry, recessed lighting and tile backsplash. You can also enjoy the view of the back yard as you have your morning coffee in the sunny breakfast area. Relax in front of the stone gas fireplace in the family room on those cold winter nights. Upstairs you will find a large primary bedroom with a vaulted ceiling, a large walk in closet and private bath. There are three more bedrooms, or use one of the rooms for an in house office. Entertaining is easy in the huge finished basement game and recreation area with doors to the lower patio. This fantastic room has a wet bar, with lovely cabinets and a wine rack. Plus this homey area also includes an electric fireplace, powder room and large storage area.
A favorite feature of this home is the wonderful screened Trex deck with a ceiling fan and two skylights that is off of the kitchen. Stairs from the deck lead to your fenced rear yard with a firepit area. Extra storage can also be found in a room under the deck. Other features include new roof 2022, gutter guards, tankless hot water heater and a two car garage Welcome home!
Location
State PA
County Berks
Area Cumru Twp (10239)
Zoning RES
Rooms
Other Rooms Living Room, Dining Room, Primary Bedroom, Bedroom 2, Bedroom 3, Bedroom 4, Kitchen, Game Room, Family Room, Laundry, Recreation Room
Basement Daylight, Partial, Full, Outside Entrance, Fully Finished
Interior
Hot Water Natural Gas
Heating Forced Air
Cooling Central A/C
Fireplaces Number 2
Fireplace Y
Heat Source Natural Gas
Laundry Main Floor
Exterior
Parking Features Garage - Front Entry, Inside Access
Garage Spaces 6.0
Water Access N
Accessibility None
Attached Garage 2
Total Parking Spaces 6
Garage Y
Building
Story 2
Foundation Concrete Perimeter
Sewer Public Sewer
Water Public
Architectural Style Traditional
Level or Stories 2
Additional Building Above Grade, Below Grade
New Construction N
Schools
School District Governor Mifflin
Others
Senior Community No
Tax ID 39-4385-16-74-8739
Ownership Fee Simple
SqFt Source Assessor
Special Listing Condition Standard
Read Less Info
Want to know what your home might be worth? Contact us for a FREE valuation!

Our team is ready to help you sell your home for the highest possible price ASAP

Bought with Denise J Specht • CENTURY21 Epting Realty
GET MORE INFORMATION




