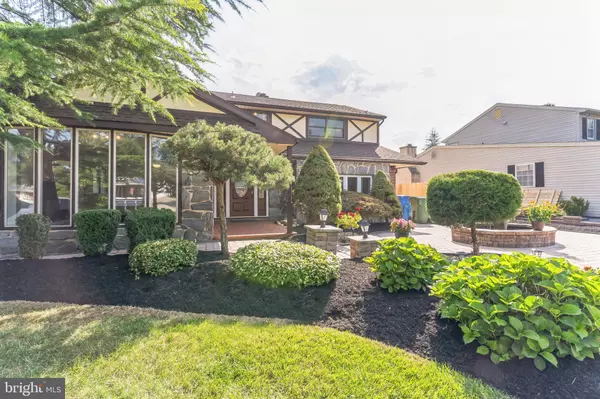For more information regarding the value of a property, please contact us for a free consultation.
Key Details
Sold Price $550,000
Property Type Single Family Home
Sub Type Detached
Listing Status Sold
Purchase Type For Sale
Square Footage 2,938 sqft
Price per Sqft $187
Subdivision Three Oaks
MLS Listing ID NJCD2052294
Sold Date 11/15/23
Style Colonial,Traditional
Bedrooms 4
Full Baths 3
HOA Y/N N
Abv Grd Liv Area 2,938
Originating Board BRIGHT
Year Built 1965
Annual Tax Amount $10,999
Tax Year 2022
Lot Size 10,498 Sqft
Acres 0.24
Lot Dimensions 70.00 x 150.00
Property Description
Located in the highly desirable Three Oaks neighborhood of Cherry Hill, this colonial style 2 story single family home effortlessly blends vintage charm with modern amenities. You step into a large foyer on main floor that leads you to spacious drawing and dinning room with full height mirrors. Next move to living room with skylights, a fire place and gourmet kitchen with modern appliances including Thermador, GE Cafe, and Bosch brands that elevate the culinary experience and plenty of room for a breakfast table. Large glass door in the living room overlooking the swimming pool. During the winter months, you'll relish the coziness provided by the fireplace, creating a warm and inviting ambiance. Combination of hardwood and ceramic tiles flooring adds to the style and a fresh look. On the main floor is also located an office/den that could be used as 5th bedroom if you add a closet, a full bathroom and finish off with a flex room, laundry room and a utility room.
Take stairs and move to second floor and you will find large Master Suite housing Master bedroom, attached bathroom where a luxurious jacuzzi awaits, providing a tranquil escape at the end of a long day as well as a standing shower, large twin vanity and a medicine cabinet. Two attached walk-in closets give him and her ample wardrobe and dressing space. 3 more good size bedrooms and a second spacious full bathroom completes your second-floor tour.
Feel the warmth of tankless heating during winter and experience the comfort of updated air conditioning units during summer. In addition to the bedrooms and living areas, this home features two versatile flex rooms on first floor that can be adapted to your needs, whether it be a home office, fitness area, or playroom.
Walk outside and you will find a wide driveway with 4 cars parking. Nicely maintained front yard with a fountain adds beauty to the house.
Spacious Rear yard houses well-maintained full-size swimming pool with jump board enclosed within protective fencing for children and pets’ safety. Dive into your personal oasis providing a perfect spot to unwind and entertain. Lot of shaded area for Bar be que and outside sitting. A white Pergola besides the pool adds beauty and style. The backyard store and attic, offering plenty of storage space for your belongings, making organization and tidiness effortless.
Whether indoors or outdoors, 103 Daytona Avenue offers offers everything you need for a comfortable and luxurious lifestyle in a delightful neighborhood and you are sure to fall in love with the property.
Location
State NJ
County Camden
Area Cherry Hill Twp (20409)
Zoning RES
Rooms
Other Rooms Living Room, Dining Room, Primary Bedroom, Bedroom 2, Bedroom 3, Kitchen, Family Room, Bedroom 1, Other
Interior
Interior Features Primary Bath(s), Kitchen - Island, Butlers Pantry, Skylight(s), Stall Shower, Kitchen - Eat-In, Attic, Breakfast Area
Hot Water Natural Gas
Heating Baseboard - Hot Water
Cooling Central A/C
Flooring Wood, Tile/Brick
Fireplaces Number 1
Fireplaces Type Stone, Electric, Wood
Equipment Cooktop, Built-In Range, Oven - Wall, Oven - Double, Oven - Self Cleaning, Commercial Range, Dishwasher, Disposal, Microwave, Instant Hot Water, Refrigerator, Range Hood, Stainless Steel Appliances, Water Heater - Tankless
Fireplace Y
Appliance Cooktop, Built-In Range, Oven - Wall, Oven - Double, Oven - Self Cleaning, Commercial Range, Dishwasher, Disposal, Microwave, Instant Hot Water, Refrigerator, Range Hood, Stainless Steel Appliances, Water Heater - Tankless
Heat Source Natural Gas
Laundry Main Floor
Exterior
Exterior Feature Patio(s), Porch(es)
Garage Spaces 4.0
Fence Other
Pool Fenced, Filtered, In Ground, Solar Heated
Water Access N
Roof Type Pitched,Shingle
Accessibility None
Porch Patio(s), Porch(es)
Total Parking Spaces 4
Garage N
Building
Lot Description Front Yard, Rear Yard
Story 2
Foundation Crawl Space
Sewer Public Sewer
Water Public
Architectural Style Colonial, Traditional
Level or Stories 2
Additional Building Above Grade, Below Grade
New Construction N
Schools
School District Cherry Hill Township Public Schools
Others
Senior Community No
Tax ID 09-00454 01-00002
Ownership Fee Simple
SqFt Source Assessor
Security Features Carbon Monoxide Detector(s),Smoke Detector
Acceptable Financing Conventional
Listing Terms Conventional
Financing Conventional
Special Listing Condition Standard
Read Less Info
Want to know what your home might be worth? Contact us for a FREE valuation!

Our team is ready to help you sell your home for the highest possible price ASAP

Bought with John Nyiszter • New and Modern Group, LLC
GET MORE INFORMATION




