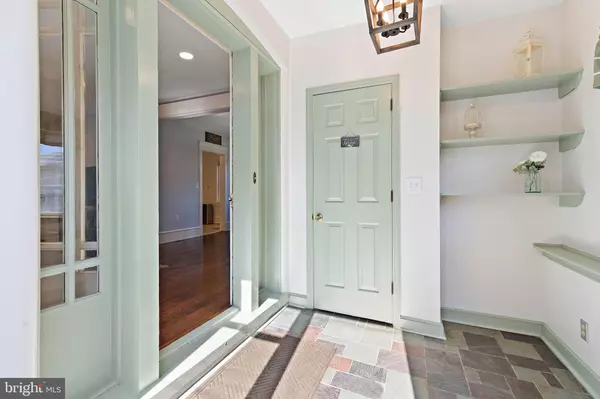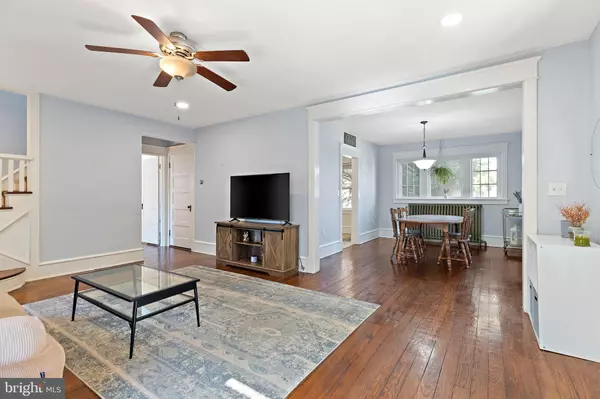For more information regarding the value of a property, please contact us for a free consultation.
Key Details
Sold Price $265,000
Property Type Single Family Home
Sub Type Detached
Listing Status Sold
Purchase Type For Sale
Square Footage 1,500 sqft
Price per Sqft $176
Subdivision Roselle
MLS Listing ID DENC2051538
Sold Date 11/20/23
Style Villa
Bedrooms 3
Full Baths 1
Half Baths 1
HOA Y/N N
Abv Grd Liv Area 1,500
Originating Board BRIGHT
Year Built 1921
Annual Tax Amount $1,074
Tax Year 2019
Lot Size 4,792 Sqft
Acres 0.11
Property Description
Welcome to 119 Roselawn! This stately 3 bed 1.5 bath home is situated on a large double lot, tucked away on a quiet street. Pull into the driveway and head inside! You will be greeted with a charming entryway, furnished with slate floors and natural light. The first floor of this home features old world quality original, polished hardwood floors. The living room is spacious and would be great for enjoying the company of family or friends. Off the dining room there is a small room that would be the perfect home office or reading room. The kitchen offers plenty of cabinet space. In the rear of the first floor you will find 1 bedroom and 1 half bath. Upstairs there are two good sized bedrooms and a full bath. The yard on this home is second to none at this price point. You are getting two lots for the price of one! The area is fenced, and perfect for letting the kids or dogs run around. Also in the back yard is a large detached garage. The basement is unfinished but dry and well lit, and houses your utilities and new washer dryer units! Many of the home appliances included have been replaced in the past two years. The home has recently undergone major electrical upgrades and had a new roof installed in the past few years. Well cared for homes like this do not last long! Schedule your showing today!
Location
State DE
County New Castle
Area Elsmere/Newport/Pike Creek (30903)
Zoning NC5
Rooms
Basement Full
Main Level Bedrooms 1
Interior
Hot Water Natural Gas
Heating Hot Water
Cooling Window Unit(s)
Equipment Dishwasher, Dryer, Water Heater, Washer, Refrigerator, Oven/Range - Gas
Fireplace N
Appliance Dishwasher, Dryer, Water Heater, Washer, Refrigerator, Oven/Range - Gas
Heat Source Natural Gas
Exterior
Exterior Feature Patio(s)
Parking Features Garage - Front Entry
Garage Spaces 1.0
Water Access N
Roof Type Shingle
Accessibility None
Porch Patio(s)
Total Parking Spaces 1
Garage Y
Building
Lot Description Additional Lot(s)
Story 2
Foundation Concrete Perimeter
Sewer Public Sewer
Water Public
Architectural Style Villa
Level or Stories 2
Additional Building Above Grade, Below Grade
New Construction N
Schools
Elementary Schools Marbrook
Middle Schools Alexis I. Du Pont
High Schools Thomas Mckean
School District Red Clay Consolidated
Others
Senior Community No
Tax ID 07-038.10-158
Ownership Fee Simple
SqFt Source Estimated
Acceptable Financing FHA, FHA 203(b), FHA 203(k), Conventional, VA, Cash
Listing Terms FHA, FHA 203(b), FHA 203(k), Conventional, VA, Cash
Financing FHA,FHA 203(b),FHA 203(k),Conventional,VA,Cash
Special Listing Condition Standard
Read Less Info
Want to know what your home might be worth? Contact us for a FREE valuation!

Our team is ready to help you sell your home for the highest possible price ASAP

Bought with John N Lyons • Crown Homes Real Estate
GET MORE INFORMATION




