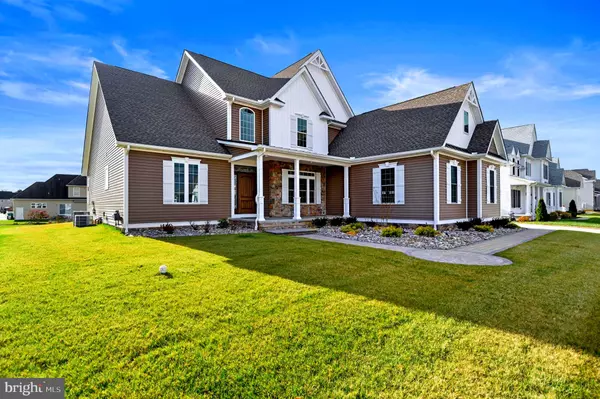For more information regarding the value of a property, please contact us for a free consultation.
Key Details
Sold Price $797,500
Property Type Single Family Home
Sub Type Detached
Listing Status Sold
Purchase Type For Sale
Square Footage 4,275 sqft
Price per Sqft $186
Subdivision The Orchards
MLS Listing ID DEKT2015234
Sold Date 11/17/23
Style Coastal,Colonial
Bedrooms 4
Full Baths 4
Half Baths 1
HOA Fees $29/ann
HOA Y/N Y
Abv Grd Liv Area 4,275
Originating Board BRIGHT
Year Built 2022
Annual Tax Amount $163
Tax Year 2022
Lot Size 0.330 Acres
Acres 0.33
Lot Dimensions 150x125x150x96
Property Description
This Home is currently being used as a Model Home for Renaissance Builders. The home features a 1st floor Main Bedroom, 4 bedrooms and 4 full baths, 3-car garage, walk-in shower and walk-in closet in every bedroom. Numerous additions and upgrades to this Estate Home. Not your typical Builder Grade Home. Designed and Constructed to use half the energy of other homes. Builder has other models with full basements and three car garages starting in the mid-five-hundred thousand range.
Your opportunity to own a home that is not only beautiful but one that will use less energy and will lower your maintenance issues into the future.
Open House; Sunday's from 11:30-3:30. Looking to build, don't miss seeing this home.
Owner is a licensed Realtor in the State of Delaware
Location
State DE
County Kent
Area Caesar Rodney (30803)
Zoning AC
Direction North
Rooms
Other Rooms Dining Room, Sitting Room, Bedroom 2, Bedroom 3, Bedroom 4, Kitchen, Bedroom 1, Sun/Florida Room, Great Room, Laundry, Loft, Bathroom 1, Bathroom 2, Bathroom 3, Half Bath
Basement Drainage System, Outside Entrance, Rough Bath Plumb, Sump Pump, Unfinished
Main Level Bedrooms 1
Interior
Interior Features Butlers Pantry, Ceiling Fan(s), Crown Moldings, Family Room Off Kitchen, Floor Plan - Open, Kitchen - Island, Pantry, Recessed Lighting, Walk-in Closet(s), Wainscotting, Upgraded Countertops
Hot Water Natural Gas, Tankless
Heating Heat Pump - Gas BackUp
Cooling Energy Star Cooling System, Zoned
Flooring Engineered Wood, Tile/Brick
Fireplaces Number 1
Fireplaces Type Stone, Electric
Equipment Built-In Range, Dishwasher, Dual Flush Toilets, Energy Efficient Appliances, ENERGY STAR Dishwasher, ENERGY STAR Refrigerator, Extra Refrigerator/Freezer, Oven/Range - Gas, Oven - Wall, Stainless Steel Appliances, Water Heater - Tankless, Water Heater - High-Efficiency
Furnishings No
Fireplace Y
Window Features Double Hung,ENERGY STAR Qualified,Energy Efficient
Appliance Built-In Range, Dishwasher, Dual Flush Toilets, Energy Efficient Appliances, ENERGY STAR Dishwasher, ENERGY STAR Refrigerator, Extra Refrigerator/Freezer, Oven/Range - Gas, Oven - Wall, Stainless Steel Appliances, Water Heater - Tankless, Water Heater - High-Efficiency
Heat Source Natural Gas
Laundry Main Floor
Exterior
Exterior Feature Patio(s)
Parking Features Garage - Side Entry, Oversized
Garage Spaces 5.0
Utilities Available Cable TV
Water Access N
Roof Type Architectural Shingle
Street Surface Black Top
Accessibility 36\"+ wide Halls, 32\"+ wide Doors, Doors - Lever Handle(s)
Porch Patio(s)
Road Frontage City/County
Attached Garage 3
Total Parking Spaces 5
Garage Y
Building
Story 2
Foundation Slab
Sewer Public Sewer
Water Public
Architectural Style Coastal, Colonial
Level or Stories 2
Additional Building Above Grade, Below Grade
Structure Type 9'+ Ceilings,Cathedral Ceilings,2 Story Ceilings,Tray Ceilings,Vaulted Ceilings
New Construction Y
Schools
School District Caesar Rodney
Others
Senior Community No
Tax ID 7-00-10401-02-0600-000
Ownership Fee Simple
SqFt Source Estimated
Security Features Exterior Cameras,Main Entrance Lock,Smoke Detector
Acceptable Financing Cash, Conventional
Listing Terms Cash, Conventional
Financing Cash,Conventional
Special Listing Condition Standard
Read Less Info
Want to know what your home might be worth? Contact us for a FREE valuation!

Our team is ready to help you sell your home for the highest possible price ASAP

Bought with Betty Jane M Corey • Century 21 Emerald
GET MORE INFORMATION




