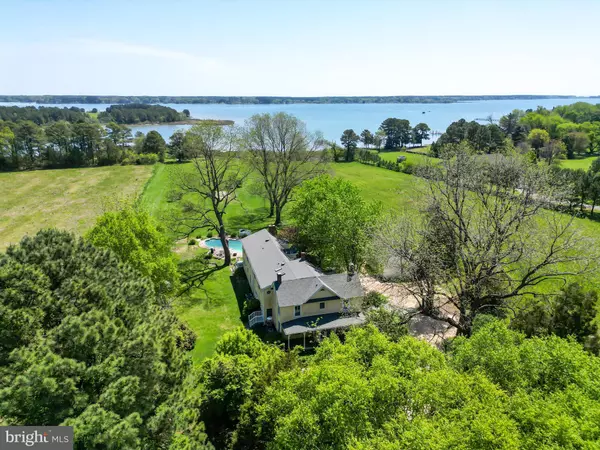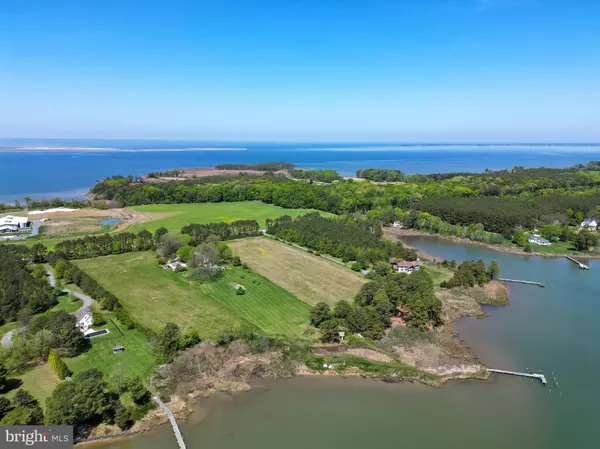For more information regarding the value of a property, please contact us for a free consultation.
Key Details
Sold Price $1,475,000
Property Type Single Family Home
Sub Type Detached
Listing Status Sold
Purchase Type For Sale
Square Footage 4,176 sqft
Price per Sqft $353
Subdivision None Available
MLS Listing ID MDTA2006284
Sold Date 11/17/23
Style Farmhouse/National Folk
Bedrooms 4
Full Baths 4
HOA Y/N N
Abv Grd Liv Area 4,176
Originating Board BRIGHT
Year Built 1900
Annual Tax Amount $6,952
Tax Year 2022
Lot Size 3.940 Acres
Acres 3.94
Property Description
EXCEPTIONAL OPPORTUNITY AWAITS........................This circa 1900 Victorian Farmhouse exudes rustic charm while offering a warm and inviting open design that makes entertaining fun and easy. The 4 bedrooms and 7 baths furnished residence is perfect for a primary or a vacation home. The spacious home, with an updated kitchen could also easily be shared by multiple owners or as a short term vacation rental ( license is in hand). The attractive farmhouse proudly sits on approximately 4 waterfront acres . This incredible property was recently under contract but fell through because the buyers did not sell their houses. No flood insurance required. Inspections were satisfactorily completed, with no major concerns. Breathtaking water views of Harris Creek, impressive fruit trees , plenty of land to appreciate nature , waterside screened porch , an in-ground swimming pool , a crab shack down by the water , and a sandy beach for your kayaks make 7857 Tilghman Island Road the ultimate retreat . The seller owns the adjacent 6 acre lot ( 4 bedroom perc). The existing pier is shared by both lots. Seller will provide a huge discount and sell the entire property ( both lots) for $1,795,000. The additional lot is not included in the offering for $1,525,000.
Location
State MD
County Talbot
Zoning V-2
Rooms
Other Rooms Dining Room, Primary Bedroom, Bedroom 2, Bedroom 3, Kitchen, Family Room, Foyer, Breakfast Room, Bedroom 1, Laundry, Media Room, Bathroom 1, Bathroom 2, Bathroom 3, Primary Bathroom
Main Level Bedrooms 1
Interior
Interior Features 2nd Kitchen, Breakfast Area, Combination Kitchen/Dining, Dining Area, Entry Level Bedroom, Family Room Off Kitchen, Floor Plan - Open, Kitchen - Gourmet, Pantry, Primary Bath(s), Recessed Lighting, Soaking Tub, Stall Shower, Upgraded Countertops, Wood Floors
Hot Water Electric
Heating Heat Pump - Electric BackUp
Cooling Heat Pump(s)
Flooring Wood
Fireplaces Number 1
Equipment Commercial Range, Oven/Range - Gas, Range Hood, Refrigerator, Six Burner Stove, Washer, Water Heater, Dryer
Fireplace Y
Window Features Double Hung,Double Pane
Appliance Commercial Range, Oven/Range - Gas, Range Hood, Refrigerator, Six Burner Stove, Washer, Water Heater, Dryer
Heat Source Electric
Laundry Main Floor
Exterior
Parking Features Garage - Front Entry
Garage Spaces 2.0
Water Access Y
Roof Type Architectural Shingle
Accessibility 32\"+ wide Doors
Total Parking Spaces 2
Garage Y
Building
Story 2
Foundation Crawl Space
Sewer Private Septic Tank
Water Well
Architectural Style Farmhouse/National Folk
Level or Stories 2
Additional Building Above Grade, Below Grade
New Construction N
Schools
School District Talbot County Public Schools
Others
Senior Community No
Tax ID 2105191548
Ownership Fee Simple
SqFt Source Assessor
Special Listing Condition Standard
Read Less Info
Want to know what your home might be worth? Contact us for a FREE valuation!

Our team is ready to help you sell your home for the highest possible price ASAP

Bought with Kiara Merriweather • Northrop Realty
GET MORE INFORMATION




