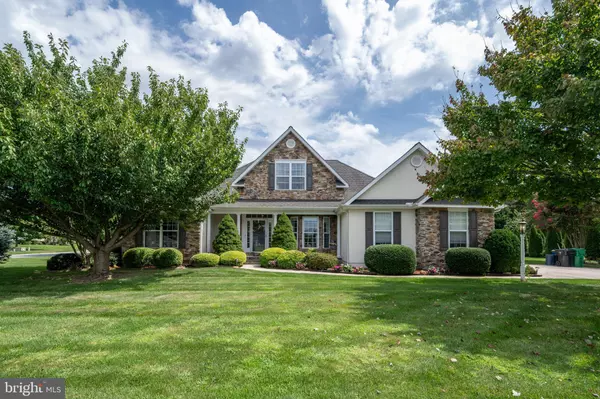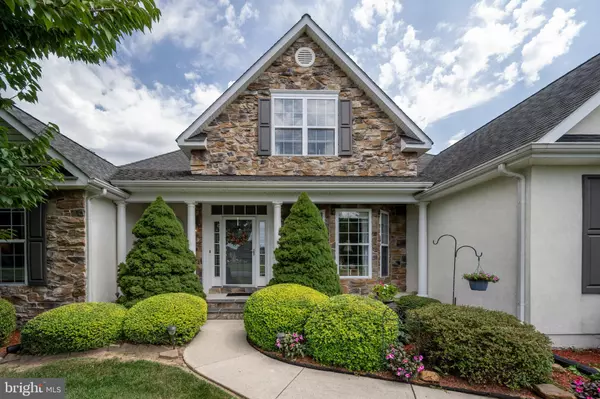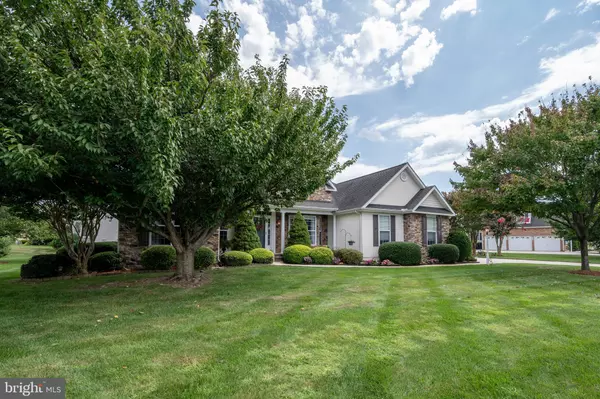For more information regarding the value of a property, please contact us for a free consultation.
Key Details
Sold Price $447,500
Property Type Single Family Home
Sub Type Detached
Listing Status Sold
Purchase Type For Sale
Square Footage 2,680 sqft
Price per Sqft $166
Subdivision The Orchards
MLS Listing ID DEKT2022222
Sold Date 11/15/23
Style Ranch/Rambler
Bedrooms 4
Full Baths 2
HOA Fees $16/ann
HOA Y/N Y
Abv Grd Liv Area 2,680
Originating Board BRIGHT
Year Built 2003
Annual Tax Amount $1,444
Tax Year 2022
Lot Size 0.408 Acres
Acres 0.41
Lot Dimensions 94.63 x 174.99
Property Description
Welcome to this sprawling Davenport model located in the highly sought after community of The Orchards. First level living with soaring ceilings throughout the home. Open kitchen with granite countertops, stainless appliances, built in ovens, cooktop with hood and backsplash as well as custom cabinetry. A peninsula bar opens to the spacious eat in kitchen. The large family room has a fireplace to enjoy in cooler weather. A light filled sunroom is just right for reading, get togethers, or your indoor flora. The large rear patio extends almost the length of the house giving a sizable outdoor entertainment area- there's even a hot tub hookup. Or sit and relax on the front porch that looks onto the open community space. Newer HVAC system installed within the last 2 years. This home is nestled on a beautifully landscaped corner lot with mature trees and has an irrigation system to maintain the gorgeous lawn. Why wait for new construction in this community when you can be in this lovely home now?
Location
State DE
County Kent
Area Caesar Rodney (30803)
Zoning AC
Rooms
Main Level Bedrooms 3
Interior
Hot Water Natural Gas
Heating Forced Air
Cooling Central A/C
Flooring Solid Hardwood, Tile/Brick
Fireplaces Number 1
Fireplace Y
Heat Source Natural Gas
Exterior
Parking Features Garage - Side Entry, Garage Door Opener
Garage Spaces 4.0
Utilities Available Cable TV Available, Electric Available, Natural Gas Available, Phone Available, Sewer Available, Water Available
Water Access N
Accessibility None
Attached Garage 2
Total Parking Spaces 4
Garage Y
Building
Lot Description Corner
Story 2
Foundation Crawl Space
Sewer Public Sewer
Water Public
Architectural Style Ranch/Rambler
Level or Stories 2
Additional Building Above Grade, Below Grade
New Construction N
Schools
School District Caesar Rodney
Others
Pets Allowed Y
HOA Fee Include Common Area Maintenance
Senior Community No
Tax ID NM-00-10401-01-2900-000
Ownership Fee Simple
SqFt Source Assessor
Acceptable Financing Cash, Conventional
Listing Terms Cash, Conventional
Financing Cash,Conventional
Special Listing Condition Standard
Pets Allowed Cats OK, Dogs OK
Read Less Info
Want to know what your home might be worth? Contact us for a FREE valuation!

Our team is ready to help you sell your home for the highest possible price ASAP

Bought with Tracy L Surguy • Burns & Ellis Realtors
GET MORE INFORMATION




