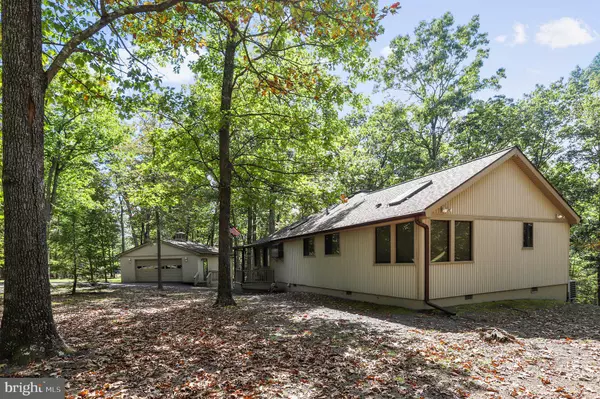For more information regarding the value of a property, please contact us for a free consultation.
Key Details
Sold Price $379,900
Property Type Single Family Home
Sub Type Detached
Listing Status Sold
Purchase Type For Sale
Square Footage 1,767 sqft
Price per Sqft $214
Subdivision The Woods
MLS Listing ID WVBE2023240
Sold Date 11/15/23
Style Cabin/Lodge
Bedrooms 3
Full Baths 2
HOA Fees $66/mo
HOA Y/N Y
Abv Grd Liv Area 1,767
Originating Board BRIGHT
Year Built 1986
Annual Tax Amount $1,331
Tax Year 2022
Lot Size 2.900 Acres
Acres 2.9
Property Description
LIVE IN PEACEFUL BLISS in The Woods among the trees on this rare 2.9 acre mostly level lot! You will enjoy one floor living in this meticulously maintained single family home! Low maintenance exterior vinyl siding on the home and 2-car garage, New 50 year architectural shingles and gutters completed in September 2023 with transferable warranty. This home boasts a spacious open floor plan with lots of windows & vaulted ceilings throughout! You will be welcomed by a covered entry with a relaxing sunroom that leads to the kitchen. Beautiful front door with leaded glass! The great room features 2 skylights, lots of windows, vaulted ceilings and a brick gas fireplace to enjoy on those chilly days at The Woods. Dining area off of the kitchen/great room. TV room off of the dining area with 7 windows that allow you lo enjoy the private wooded views at the rear of the property. You will fall in love when you walk into the huge primary bedroom/bathroom that features a huge walk in closet with wall safe, exposed wood bears, sliding glass door to private deck, private toilet room with vanity, huge whirlpool tub with lots of windows surrounding the tub w/ceramic tile, skylight, recessed lights, separate shower with glass doors, and GE stack washer/dryer in laundry closet. The loft bedroom can be used as your office or 3rd bedroom. Class A Indoor/Outdoor/Golf membership available. Selling furnished turn key (China in the china cabinet in dining room will not convey).
Location
State WV
County Berkeley
Zoning 101
Rooms
Other Rooms Dining Room, Primary Bedroom, Kitchen, Bedroom 1, Sun/Florida Room, Great Room, Loft, Bathroom 1, Bonus Room
Main Level Bedrooms 2
Interior
Interior Features Carpet, Ceiling Fan(s), Combination Dining/Living, Entry Level Bedroom, Exposed Beams, Floor Plan - Open, Primary Bath(s), Recessed Lighting, Skylight(s), Soaking Tub, Stain/Lead Glass, Stall Shower, Tub Shower, Walk-in Closet(s), Window Treatments
Hot Water Electric
Heating Heat Pump(s)
Cooling Central A/C, Heat Pump(s), Ceiling Fan(s)
Flooring Carpet, Vinyl
Fireplaces Number 1
Fireplaces Type Mantel(s), Gas/Propane
Equipment Built-In Range, Dishwasher, Disposal, Icemaker, Microwave, Refrigerator, Stove, Washer/Dryer Stacked, Water Heater
Furnishings Yes
Fireplace Y
Window Features Double Pane,Screens,Skylights,Sliding
Appliance Built-In Range, Dishwasher, Disposal, Icemaker, Microwave, Refrigerator, Stove, Washer/Dryer Stacked, Water Heater
Heat Source Electric
Laundry Has Laundry, Main Floor
Exterior
Exterior Feature Deck(s), Porch(es)
Parking Features Garage Door Opener
Garage Spaces 2.0
Utilities Available Electric Available, Cable TV Available
Amenities Available Basketball Courts, Club House, Fitness Center, Golf Club, Golf Course, Hot tub, Laundry Facilities, Lake, Meeting Room, Pool - Indoor, Pool - Outdoor, Putting Green, Racquet Ball, Sauna, Shuffleboard, Spa, Swimming Pool, Tennis - Indoor, Tennis Courts, Tot Lots/Playground, Water/Lake Privileges
Water Access N
View Trees/Woods
Roof Type Architectural Shingle
Street Surface Paved
Accessibility None
Porch Deck(s), Porch(es)
Road Frontage Road Maintenance Agreement, HOA
Total Parking Spaces 2
Garage Y
Building
Lot Description Backs to Trees, PUD, Level
Story 1.5
Foundation Concrete Perimeter
Sewer On Site Septic
Water Public
Architectural Style Cabin/Lodge
Level or Stories 1.5
Additional Building Above Grade, Below Grade
Structure Type Vaulted Ceilings,Paneled Walls
New Construction N
Schools
Elementary Schools Call School Board
Middle Schools Call School Board
High Schools Call School Board
School District Berkeley County Schools
Others
Pets Allowed Y
HOA Fee Include Management,Road Maintenance,Snow Removal,Trash
Senior Community No
Tax ID 04 12R001300000000
Ownership Fee Simple
SqFt Source Assessor
Security Features Security System,Surveillance Sys
Acceptable Financing Cash, Conventional, FHA, USDA, VA
Horse Property N
Listing Terms Cash, Conventional, FHA, USDA, VA
Financing Cash,Conventional,FHA,USDA,VA
Special Listing Condition Standard
Pets Allowed Cats OK, Dogs OK
Read Less Info
Want to know what your home might be worth? Contact us for a FREE valuation!

Our team is ready to help you sell your home for the highest possible price ASAP

Bought with Laura L Corbin • Pearson Smith Realty, LLC
GET MORE INFORMATION




