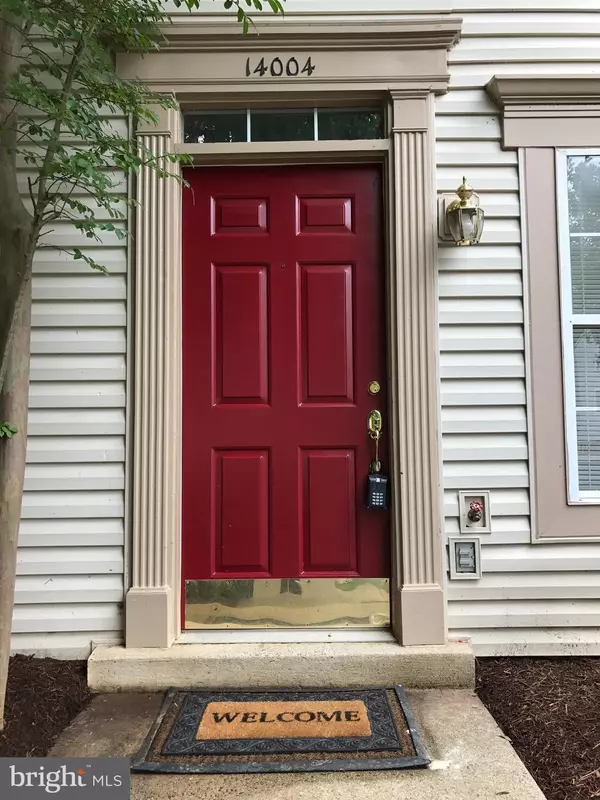For more information regarding the value of a property, please contact us for a free consultation.
Key Details
Sold Price $338,000
Property Type Townhouse
Sub Type Interior Row/Townhouse
Listing Status Sold
Purchase Type For Sale
Square Footage 1,380 sqft
Price per Sqft $244
Subdivision Singletons Grove
MLS Listing ID 1002155847
Sold Date 08/11/17
Style Contemporary
Bedrooms 3
Full Baths 2
Half Baths 1
HOA Fees $72/mo
HOA Y/N Y
Abv Grd Liv Area 1,380
Originating Board MRIS
Year Built 1988
Annual Tax Amount $3,058
Tax Year 2015
Lot Size 1,314 Sqft
Acres 0.03
Property Description
DELIGHTFUL TH W/ 2 MASTER SUITES AND OPTION 3RD BR IN LOWER LVL. NEW STAINLESS APPLIANCES,LIGHT FIXTURES THROUGHOUT, FIREPLACE, DECK, COMPLETELY RENOVATED BATHS,NEW HVAC UNIT 2016, FLOORING, CARPETING, WALK-OUT LEVEL, CONVENIENT LOCATION! MINUTES TO I-66; SHOPPING, RESTAURANTS, WALK TO COMMUNITY POOL!PARKING SPOTS 213 and 216.
Location
State VA
County Fairfax
Zoning 181
Rooms
Other Rooms Living Room, Dining Room, Primary Bedroom, Bedroom 3, Kitchen, Game Room, Laundry, Storage Room
Basement Front Entrance, Outside Entrance, Rear Entrance, Daylight, Full, Fully Finished, Heated, Walkout Level, Windows
Main Level Bedrooms 1
Interior
Interior Features Family Room Off Kitchen, Kitchen - Efficiency, Kitchen - Table Space, Primary Bath(s), Window Treatments, Floor Plan - Traditional
Hot Water Electric
Heating Heat Pump(s)
Cooling Central A/C
Fireplaces Number 1
Fireplaces Type Screen
Equipment Disposal, Dryer, Dishwasher, Icemaker, Oven/Range - Electric, Refrigerator, Washer, Water Heater
Fireplace Y
Window Features Screens
Appliance Disposal, Dryer, Dishwasher, Icemaker, Oven/Range - Electric, Refrigerator, Washer, Water Heater
Heat Source Electric
Exterior
Exterior Feature Deck(s)
Parking On Site 2
Fence Rear, Partially
Utilities Available Under Ground
Amenities Available Pool - Outdoor, Community Center, Swimming Pool, Tot Lots/Playground
View Y/N Y
Water Access N
View Other, Trees/Woods
Street Surface Black Top
Accessibility None
Porch Deck(s)
Road Frontage City/County
Garage N
Private Pool N
Building
Lot Description Backs to Trees, Backs - Open Common Area
Story 3+
Foundation Slab
Sewer Public Sewer
Water Public
Architectural Style Contemporary
Level or Stories 3+
Additional Building Above Grade
Structure Type Dry Wall
New Construction N
Schools
Elementary Schools Centreville
High Schools Centreville
School District Fairfax County Public Schools
Others
HOA Fee Include Common Area Maintenance,Pool(s),Road Maintenance,Reserve Funds,Snow Removal,Management,Trash
Senior Community No
Tax ID 65-2-5- -591
Ownership Fee Simple
Special Listing Condition Standard
Read Less Info
Want to know what your home might be worth? Contact us for a FREE valuation!

Our team is ready to help you sell your home for the highest possible price ASAP

Bought with Marion Anglin • RE/MAX Home Realty
GET MORE INFORMATION




