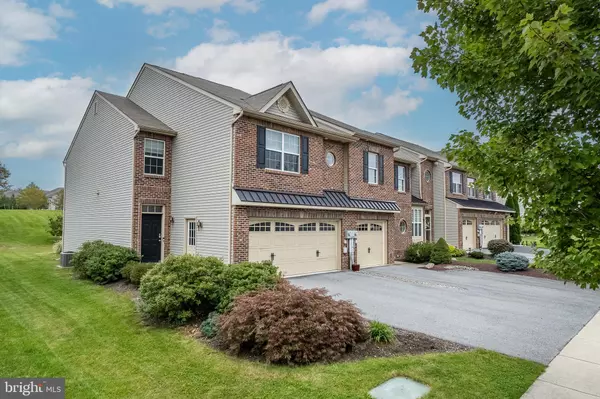For more information regarding the value of a property, please contact us for a free consultation.
Key Details
Sold Price $442,500
Property Type Townhouse
Sub Type End of Row/Townhouse
Listing Status Sold
Purchase Type For Sale
Square Footage 1,902 sqft
Price per Sqft $232
Subdivision Laurel Field
MLS Listing ID PALH2006944
Sold Date 10/30/23
Style Traditional
Bedrooms 3
Full Baths 2
Half Baths 1
HOA Fees $40/mo
HOA Y/N Y
Abv Grd Liv Area 1,902
Originating Board BRIGHT
Year Built 2012
Annual Tax Amount $4,479
Tax Year 2022
Lot Size 3,984 Sqft
Acres 0.09
Lot Dimensions 37.49 x 105.00
Property Description
Welcome to this impeccably-kept 3 Bedroom, 3 Bathroom end-unit townhome, located in the highly desired Laurel Field community in West End of Allentown/Parkland SD. The moment you set foot in this property, pride of ownership is on full display. The entryway leads into an open-concept Dining Rm. Gleaming hardwood floors flow freely throughout 1st floor, transitioning to ceramic tile in the Kitchen and Powder Rm. An abundance of natural light fills the stunning Living Rm from hardwood floor to cathedral ceiling. Contributing to the natural light is the adjacent kitchen w/ breakfast bar, dining area, and sliding glass patio door. The 2nd floor boasts beautifully upgraded Bamboo flooring, gorgeous Primary Suite with full bathroom & 2 (his & hers) Walk-in closets, 2 additional generously sized bedrooms, Full bathroom, and 2nd floor Laundry. Completing the interior, you'll find the 26' X 24' finished basement with egress window, ample storage & easy access to utility equipment. Current 'wine cellar' could be the site for an added bathroom. Protect your vehicles & other belongings in the oversized 2-car garage w/additional side door entry. This is currently the only home for sale in Laurel Field & will likely go quickly. Sellers are willing to sell home fully furnished at no additional cost to buyers! Home is conveniently located near shopping & major highways. Showings begin Friday 10/6 @ 9AM, followed by a public Open House Saturday 10/7, 12PM - 2PM. Schedule your showing today!
Location
State PA
County Lehigh
Area Upper Macungie Twp (12320)
Zoning R5
Rooms
Other Rooms Living Room, Dining Room, Primary Bedroom, Bedroom 2, Bedroom 3, Kitchen, Basement, Laundry, Primary Bathroom, Full Bath, Half Bath
Basement Fully Finished
Interior
Hot Water Electric
Cooling Central A/C
Fireplaces Number 1
Fireplaces Type Gas/Propane
Furnishings Yes
Fireplace Y
Heat Source Natural Gas
Laundry Upper Floor
Exterior
Exterior Feature Patio(s)
Parking Features Built In, Garage - Front Entry, Garage Door Opener, Oversized
Garage Spaces 4.0
Water Access N
Accessibility 2+ Access Exits
Porch Patio(s)
Attached Garage 2
Total Parking Spaces 4
Garage Y
Building
Story 2
Foundation Concrete Perimeter
Sewer Public Sewer
Water Public
Architectural Style Traditional
Level or Stories 2
Additional Building Above Grade, Below Grade
New Construction N
Schools
Elementary Schools Parkway Manor
Middle Schools Springhouse
High Schools Parkland
School District Parkland
Others
HOA Fee Include Common Area Maintenance,Lawn Maintenance,Other
Senior Community No
Tax ID 547653631630-00001
Ownership Fee Simple
SqFt Source Assessor
Acceptable Financing Cash, Conventional, FHA, VA
Listing Terms Cash, Conventional, FHA, VA
Financing Cash,Conventional,FHA,VA
Special Listing Condition Standard
Read Less Info
Want to know what your home might be worth? Contact us for a FREE valuation!

Our team is ready to help you sell your home for the highest possible price ASAP

Bought with Matthew Ricchio • Keller Williams Real Estate - Allentown
GET MORE INFORMATION




